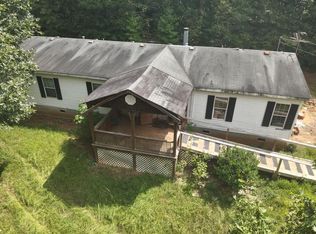Sold for $406,000 on 06/27/25
$406,000
1070 Ben Brown Rd, Valley, AL 36854
3beds
2,376sqft
Single Family Residence
Built in 2006
5.93 Acres Lot
$411,500 Zestimate®
$171/sqft
$1,694 Estimated rent
Home value
$411,500
Estimated sales range
Not available
$1,694/mo
Zestimate® history
Loading...
Owner options
Explore your selling options
What's special
This beautifully maintained 2376 sqft 3br, 2ba home sits on 6.31 acres and features a 2 car garage and 20ft wide creek!
This home features rich hardwood floors in common area and primary bedroom. Formal dining room offers a vaulted ceiling. Enjoy the flower garden outside the window of the breakfast nook area. Tiled kitchen is equipped with ample cabinet space and stainless steel appliances all under 5 yrs old. Relaxing living area features a vaulted ceiling with charming wood burning fireplace.
Outside, enjoy the screened porch that opens to a lovely flower garden and fenced backyard. Immerse yourself in the soothing sounds of your very own creek in your backyard, making it an ideal spot for camping under the stars.
This property also features a spacious 48x33 powered concrete slab pole barn, and 18x48 shop for all your hobbies and projects.
Recent updates include a new roof, heat pump/AC unit, hot water heater, septic system, and appliances—all less than five years old.
Zillow last checked: 8 hours ago
Listing updated: June 28, 2025 at 03:02am
Listed by:
STACY HODGE,
KELLER WILLIAMS REALTY AUBURN OPELIKA 334-209-3242
Bought with:
STACY HODGE, 159036
KELLER WILLIAMS REALTY AUBURN OPELIKA
Source: LCMLS,MLS#: 174321Originating MLS: Lee County Association of REALTORS
Facts & features
Interior
Bedrooms & bathrooms
- Bedrooms: 3
- Bathrooms: 2
- Full bathrooms: 2
- Main level bathrooms: 2
Heating
- Electric
Cooling
- Central Air, Electric, Heat Pump
Appliances
- Included: Some Electric Appliances, Dishwasher, Electric Cooktop, Electric Range, Microwave, Oven, Refrigerator, Stove
- Laundry: Washer Hookup, Dryer Hookup
Features
- Breakfast Area, Ceiling Fan(s), Separate/Formal Dining Room, Garden Tub/Roman Tub, Kitchen Island, Pantry, Window Treatments, Attic
- Flooring: Carpet, Tile, Wood
- Has fireplace: Yes
- Fireplace features: Wood Burning
Interior area
- Total interior livable area: 2,376 sqft
- Finished area above ground: 2,376
- Finished area below ground: 0
Property
Parking
- Total spaces: 2
- Parking features: Attached, Garage, Two Car Garage
- Attached garage spaces: 2
Features
- Levels: One
- Stories: 1
- Patio & porch: Rear Porch, Covered, Front Porch, Screened
- Exterior features: Storage
- Pool features: None
- Fencing: Back Yard
- Has view: Yes
- View description: Other
Lot
- Size: 5.93 Acres
- Features: Other, See Remarks
Details
- Additional structures: Outbuilding, Workshop
- Parcel number: 2001020001028.002
Construction
Type & style
- Home type: SingleFamily
- Property subtype: Single Family Residence
Materials
- Brick Veneer
- Foundation: Slab
Condition
- Year built: 2006
Utilities & green energy
- Utilities for property: Cable Available, Electricity Available, Water Available
Community & neighborhood
Location
- Region: Valley
- Subdivision: NONE
Price history
| Date | Event | Price |
|---|---|---|
| 6/27/2025 | Sold | $406,000+1.8%$171/sqft |
Source: LCMLS #174321 Report a problem | ||
| 5/15/2025 | Pending sale | $399,000$168/sqft |
Source: LCMLS #174321 Report a problem | ||
| 4/30/2025 | Price change | $399,000-2.4%$168/sqft |
Source: LCMLS #174321 Report a problem | ||
| 4/18/2025 | Price change | $409,000-2.6%$172/sqft |
Source: LCMLS #174321 Report a problem | ||
| 4/6/2025 | Listed for sale | $420,000$177/sqft |
Source: LCMLS #174321 Report a problem | ||
Public tax history
| Year | Property taxes | Tax assessment |
|---|---|---|
| 2024 | $1,008 +1.5% | $25,380 +1.4% |
| 2023 | $993 | $25,020 |
| 2022 | $993 +12.8% | $25,020 +11.9% |
Find assessor info on the county website
Neighborhood: 36854
Nearby schools
GreatSchools rating
- 3/10Fairfax Elementary SchoolGrades: PK-5Distance: 3.2 mi
- 4/10W F Burns Middle SchoolGrades: 6-8Distance: 4.2 mi
- 2/10Valley High SchoolGrades: 9-12Distance: 4.1 mi
Schools provided by the listing agent
- Elementary: FAIRFAX ELEMENTARY
- Middle: FAIRFAX ELEMENTARY
Source: LCMLS. This data may not be complete. We recommend contacting the local school district to confirm school assignments for this home.

Get pre-qualified for a loan
At Zillow Home Loans, we can pre-qualify you in as little as 5 minutes with no impact to your credit score.An equal housing lender. NMLS #10287.
Sell for more on Zillow
Get a free Zillow Showcase℠ listing and you could sell for .
$411,500
2% more+ $8,230
With Zillow Showcase(estimated)
$419,730