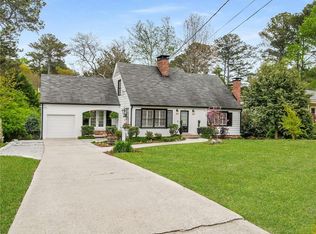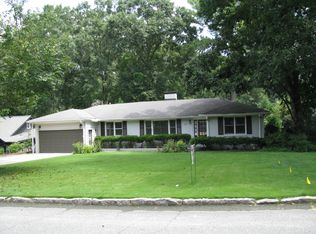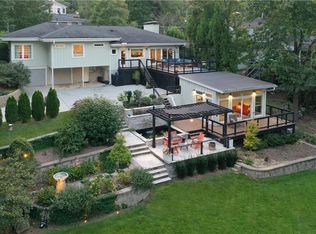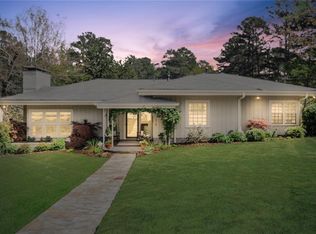Sold for $775,000 on 06/05/24
$775,000
1070 Beech Haven Rd, Atlanta, GA 30324
4beds
2,400sqft
SingleFamily
Built in 1952
0.4 Acres Lot
$770,300 Zestimate®
$323/sqft
$3,415 Estimated rent
Home value
$770,300
$701,000 - $847,000
$3,415/mo
Zestimate® history
Loading...
Owner options
Explore your selling options
What's special
What a stunner in Lavista Park! This perfect renovation includes the sleek kitchen, open light and airy plan. This home was once featured in magazine! Master on main, stunning tiled baths, modern vanities, everything is a 10! Hardwood floors, modern neutral palette, and OH the screen porch, you will simply live out here! Partially-finished daylight basement with game room, new flooring in guest rooms upstairs with bonus room, no detail left out. Now let's talk about the real gem, the level and divine backyard! This is a true luxury in Lavista Park, with mature trees, and room for all your parties!
Facts & features
Interior
Bedrooms & bathrooms
- Bedrooms: 4
- Bathrooms: 2
- Full bathrooms: 2
Heating
- Heat pump, Gas
Cooling
- Central
Appliances
- Included: Dishwasher, Garbage disposal, Microwave
- Laundry: In Basement
Features
- High Speed Internet,Low-Flow Fixtures
- Flooring: Tile
- Basement: Partially finished
- Has fireplace: Yes
- Fireplace features: Decorative,Living Room
- Common walls with other units/homes: No Common Walls
Interior area
- Total interior livable area: 2,400 sqft
Property
Parking
- Total spaces: 3
- Parking features: Garage - Attached, Off-street
Features
- Patio & porch: Screened
- Exterior features: Wood
Lot
- Size: 0.40 Acres
- Features: Back Yard,Landscaped
Details
- Parcel number: 1810814003
Construction
Type & style
- Home type: SingleFamily
- Architectural style: Cape Cod
Materials
- Frame
- Roof: Composition
Condition
- Resale
- Year built: 1952
Utilities & green energy
- Sewer: Public Sewer
- Water: Public
- Utilities for property: Cable Available,Electricity Available,Natural Gas
Community & neighborhood
Location
- Region: Atlanta
Other
Other facts
- Heating: Forced Air,Natural Gas
- Lock Box Type: Supra
- Property Condition: Resale
- Property Type: Residential
- Roof Type: Composition
- Kitchen Features: Breakfast Bar, Pantry, View to Family Room, Stone Counters, Cabinets White
- Standard Status: Pending
- View: Other
- Water Source: Public
- Appliances: Dishwasher,Disposal,Gas Range,Gas Water Heater,Mic
- Parking Features: Attached,Garage,Garage Door Opener,Kitchen Level,L
- Diningroom Features: Separate Dining Room
- Sewer: Public Sewer
- Bedroom Features: Split Bedroom Plan
- Construction Materials: Frame
- Cooling: Central Air
- Home Warranty: 0
- Laundry Features: In Basement
- Utilities: Cable Available,Electricity Available,Natural Gas
- Patio And Porch Features: Screened
- Acreage Source: Public Records
- Master Bathroom Features: Double Vanity,Shower Only
- Architectural Style: Cape Cod
- High School: Druid Hills
- Middle School: Druid Hills
- Tax Year: 2018
- Elementary School: Briar Vista
- Basement: Daylight,Exterior Entry,Finished,Interior Entry,Pa
- Exterior Features: Private Yard
- Interior Features: High Speed Internet,Low-Flow Fixtures
- Community Features: Near Marta,Near Schools,Near Shopping,Near Trails/
- Common Walls: No Common Walls
- Fireplace Features: Decorative,Living Room
- Taxes: 4493.00
- Owner Financing Y/N: 0
- Road Frontage Type: State Road
- Road Surface Type: Asphalt
- Lot Features: Back Yard,Landscaped
- Flooring: Hardwood,Vinyl
- Tax ID: 18-108-14-003
- Road surface type: Asphalt
Price history
| Date | Event | Price |
|---|---|---|
| 6/5/2024 | Sold | $775,000+15.7%$323/sqft |
Source: Public Record | ||
| 4/16/2021 | Sold | $670,000+6.3%$279/sqft |
Source: Public Record | ||
| 7/23/2019 | Sold | $630,000-3.1%$263/sqft |
Source: | ||
| 6/24/2019 | Pending sale | $650,000-3.7%$271/sqft |
Source: Keller Williams Realty Premier Atlanta #6557340 | ||
| 5/31/2019 | Price change | $675,000-2%$281/sqft |
Source: Keller Williams Realty Premier Atlanta #6557340 | ||
Public tax history
| Year | Property taxes | Tax assessment |
|---|---|---|
| 2024 | $7,954 +3.5% | $270,520 +0.6% |
| 2023 | $7,687 -4% | $268,880 +10.9% |
| 2022 | $8,009 +4.2% | $242,360 +4.1% |
Find assessor info on the county website
Neighborhood: North Druid Hills
Nearby schools
GreatSchools rating
- 5/10Briar Vista Elementary SchoolGrades: PK-5Distance: 0.8 mi
- 5/10Druid Hills Middle SchoolGrades: 6-8Distance: 4.2 mi
- 6/10Druid Hills High SchoolGrades: 9-12Distance: 2.6 mi
Schools provided by the listing agent
- Elementary: Briar Vista
- Middle: Druid Hills
- High: Druid Hills
- District: 18
Source: The MLS. This data may not be complete. We recommend contacting the local school district to confirm school assignments for this home.
Get a cash offer in 3 minutes
Find out how much your home could sell for in as little as 3 minutes with a no-obligation cash offer.
Estimated market value
$770,300
Get a cash offer in 3 minutes
Find out how much your home could sell for in as little as 3 minutes with a no-obligation cash offer.
Estimated market value
$770,300



