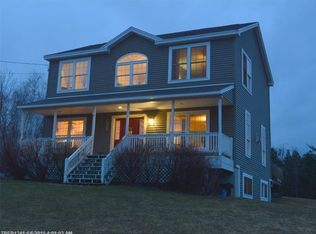Closed
$230,000
1070 Bean Road, Mount Vernon, ME 04352
2beds
864sqft
Single Family Residence
Built in 1980
11 Acres Lot
$239,200 Zestimate®
$266/sqft
$1,565 Estimated rent
Home value
$239,200
Estimated sales range
Not available
$1,565/mo
Zestimate® history
Loading...
Owner options
Explore your selling options
What's special
Nestled in the desirable town of Mount Vernon, this quaint 2-bedroom, 1.5-bath home offers endless possibilities! With two bonus rooms upstairs and a large parcel of land boasting over 700 feet of road frontage, this property is full of potential. A separate lot includes its own private driveway and septic system. The large parcel provides ample opportunities for outdoor activities, gardening, or building your dream home. The property's size and layout make it ideal for use as a hunting camp, recreational retreat, or a peaceful country getaway. Whether you're looking to enjoy the existing home, expand with additional structures, or take advantage of the separate lot, this property is ready to meet your vision. Located in the charming town of Mount Vernon, this property offers privacy and tranquility while remaining convenient to nearby amenities and outdoor activities. Do you want to own on both sides of the Bean Rd? Looking for additional property, check out MLS# 1612111
Zillow last checked: 8 hours ago
Listing updated: June 05, 2025 at 07:41am
Listed by:
Your Home Sold Guaranteed Realty
Bought with:
Better Homes & Gardens Real Estate/The Masiello Group
Source: Maine Listings,MLS#: 1612110
Facts & features
Interior
Bedrooms & bathrooms
- Bedrooms: 2
- Bathrooms: 2
- Full bathrooms: 1
- 1/2 bathrooms: 1
Bedroom 1
- Features: Closet
- Level: First
Bedroom 2
- Features: Closet
- Level: First
Bonus room
- Level: Second
Great room
- Level: Second
Kitchen
- Features: Eat-in Kitchen
- Level: First
Living room
- Features: Informal
- Level: First
Heating
- Baseboard, Direct Vent Heater, Hot Water, Stove
Cooling
- None
Appliances
- Included: Dishwasher, Electric Range, Refrigerator
Features
- 1st Floor Bedroom, Shower
- Flooring: Carpet, Laminate, Vinyl
- Basement: Bulkhead,Interior Entry,None,Crawl Space,Full,Unfinished
- Has fireplace: No
Interior area
- Total structure area: 864
- Total interior livable area: 864 sqft
- Finished area above ground: 864
- Finished area below ground: 0
Property
Parking
- Total spaces: 1
- Parking features: Gravel, 1 - 4 Spaces, On Site, Detached
- Garage spaces: 1
Features
- Patio & porch: Deck
- Has view: Yes
- View description: Fields, Scenic, Trees/Woods
Lot
- Size: 11 Acres
- Features: Near Public Beach, Rural, Pasture, Rolling Slope, Wooded
Details
- Parcel number: MTVRMR08L441
- Zoning: residential
Construction
Type & style
- Home type: SingleFamily
- Architectural style: Cape Cod,Other
- Property subtype: Single Family Residence
Materials
- Wood Frame, Clapboard, Other, Shingle Siding, Vinyl Siding, Wood Siding
- Roof: Metal,Shingle
Condition
- Year built: 1980
Utilities & green energy
- Electric: Circuit Breakers
- Sewer: Private Sewer
- Water: Private, Well
- Utilities for property: Utilities On
Community & neighborhood
Location
- Region: Mount Vernon
Other
Other facts
- Road surface type: Paved
Price history
| Date | Event | Price |
|---|---|---|
| 6/4/2025 | Sold | $230,000-8%$266/sqft |
Source: | ||
| 4/18/2025 | Pending sale | $249,900$289/sqft |
Source: | ||
| 1/7/2025 | Listed for sale | $249,900$289/sqft |
Source: | ||
Public tax history
Tax history is unavailable.
Find assessor info on the county website
Neighborhood: 04352
Nearby schools
GreatSchools rating
- 8/10Mt Vernon Elementary SchoolGrades: PK-5Distance: 0.7 mi
- 6/10Maranacook Community Middle SchoolGrades: 6-8Distance: 4.2 mi
- 7/10Maranacook Community High SchoolGrades: 9-12Distance: 4.2 mi

Get pre-qualified for a loan
At Zillow Home Loans, we can pre-qualify you in as little as 5 minutes with no impact to your credit score.An equal housing lender. NMLS #10287.
