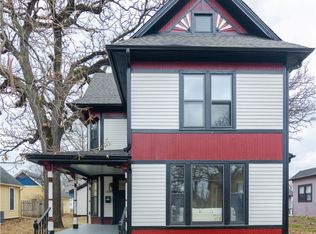Want to save hundreds a month on your mortgage payment? There is a 9 YEAR TAX ABATEMENT on this home, and it's located in a NFC area! Located in the Kingman Historical District, and restored by a well respected restoration/preservation firm, this 1883 beauty is a must see! Enjoy the new amenities and restored beauty along with the 10 ft ceilings, original wood trim throughout, and little details like updated push button switch plates that stay true to the era. Renovated kitchen with Kemper cabinetry, quartz countertops, Kitchen Aide stainless steel appliances & large pantry. Large formal dining, 2 large family rooms, 3/4 bath with a laundry/mud room, guest bedroom and large front porch complete the 1st floor.Upper level features 2 spacious bedrooms plus large master & 2 Large Bathrooms with marble countertops. Additional Attic Level with spectacular structure and so much potential! Newer roof, electrical system, dual zone furnace, A/C & Much More.
This property is off market, which means it's not currently listed for sale or rent on Zillow. This may be different from what's available on other websites or public sources.

