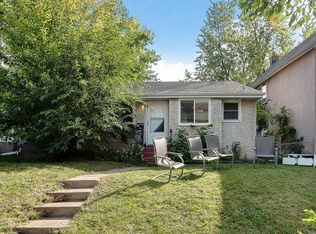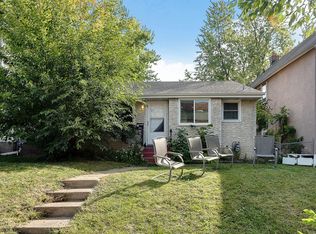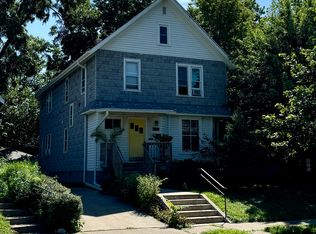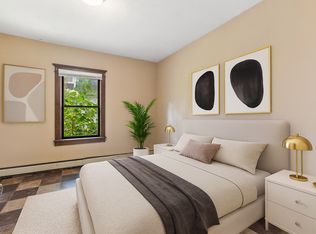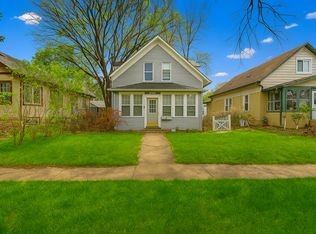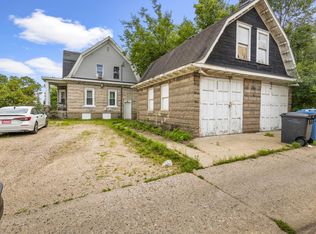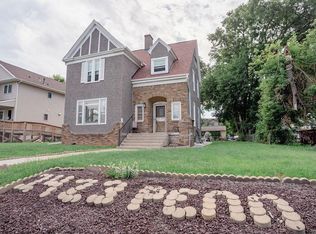Great opportunity to own this charming duplex, income producing property located close to The University of MN, transportation, parks, shopping, and restaurants. This asset offers significant value-add potential through interior upgrades and rent repositioning, making it an excellent opportunity for investors seeking stable cash flow with income growth.
The two-story duplex features two spacious units, each with its own private entrance, making it perfect for privacy of tenants. The property also includes a shared backyard,
2 car garage, laundry on the lower level, and up-to-date electrical and gas throughout the home. For more information, please call the co-listing agent
Active
$325,000
1070 21st Ave SE, Minneapolis, MN 55414
4beds
3baths
2,075sqft
Est.:
Duplex Up and Down
Built in 1900
-- sqft lot
$-- Zestimate®
$157/sqft
$-- HOA
What's special
Shared backyardInterior upgradesSpacious unitsUp-to-date electrical and gas
- 96 days |
- 630 |
- 31 |
Zillow last checked: 8 hours ago
Listing updated: October 05, 2025 at 02:13pm
Listed by:
Obvious Real Estate 763-294-8207,
eXp Realty,
Corey Brenner 651-303-0955
Source: NorthstarMLS as distributed by MLS GRID,MLS#: 6783811
Tour with a local agent
Facts & features
Interior
Bedrooms & bathrooms
- Bedrooms: 4
- Bathrooms: 3
Heating
- Forced Air, Fireplace(s)
Features
- Basement: Finished,Storage Space
Interior area
- Total structure area: 2,075
- Total interior livable area: 2,075 sqft
- Finished area above ground: 2,259
- Finished area below ground: 275
Video & virtual tour
Property
Parking
- Total spaces: 2
- Parking features: Detached, Concrete
- Garage spaces: 2
Accessibility
- Accessibility features: None
Features
- Levels: Two
- Patio & porch: Patio
- Fencing: Chain Link
Lot
- Size: 5,227.2 Square Feet
- Dimensions: 40 FT x 126 FT
- Features: Wooded
Details
- Foundation area: 400
- Parcel number: 1902923210016
- Zoning description: Residential-Multi-Family
Construction
Type & style
- Home type: MultiFamily
- Property subtype: Duplex Up and Down
Materials
- Stucco, Concrete
- Roof: Age Over 8 Years
Condition
- Age of Property: 125
- New construction: No
- Year built: 1900
Utilities & green energy
- Electric: 200+ Amp Service
- Gas: Natural Gas
- Sewer: City Sewer/Connected
- Water: City Water/Connected
Community & HOA
Community
- Subdivision: Glencar Add
HOA
- Amenities included: Laundry, Concrete Floors & Walls, Patio, Porch
Location
- Region: Minneapolis
Financial & listing details
- Price per square foot: $157/sqft
- Tax assessed value: $300,300
- Annual tax amount: $4,959
- Date on market: 9/5/2025
- Cumulative days on market: 347 days
- Tenant pays: Cable TV, Electricity, Insurance, Other
Estimated market value
Not available
Estimated sales range
Not available
Not available
Price history
Price history
| Date | Event | Price |
|---|---|---|
| 9/5/2025 | Listed for sale | $325,000-3.8%$157/sqft |
Source: | ||
| 9/5/2025 | Listing removed | $338,000$163/sqft |
Source: | ||
| 8/8/2025 | Price change | $338,000-3.2%$163/sqft |
Source: | ||
| 7/23/2025 | Price change | $349,000-1.4%$168/sqft |
Source: | ||
| 7/15/2025 | Price change | $354,000-1.4%$171/sqft |
Source: | ||
Public tax history
Public tax history
| Year | Property taxes | Tax assessment |
|---|---|---|
| 2025 | $5,417 +9.2% | $300,300 +1.1% |
| 2024 | $4,959 +2.7% | $297,000 -4.2% |
| 2023 | $4,830 +3.4% | $310,000 +3.3% |
Find assessor info on the county website
BuyAbility℠ payment
Est. payment
$2,013/mo
Principal & interest
$1593
Property taxes
$306
Home insurance
$114
Climate risks
Neighborhood: Southeast Como
Nearby schools
GreatSchools rating
- 2/10Pillsbury Elementary SchoolGrades: PK-5Distance: 1.5 mi
- 1/10Northeast Middle SchoolGrades: 6-8Distance: 2.2 mi
- 4/10Edison Senior High SchoolGrades: 9-12Distance: 1.9 mi
- Loading
- Loading
