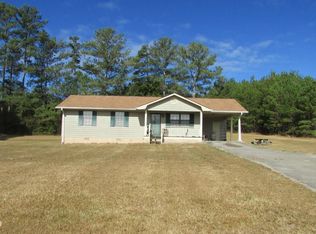BEAUTIFUL SETTING. GORGEOUS HOUSE. IMMACULATE. DESIGNER KITCHEN, AWESOME SCREENED IN PORCH. GAME ROOM. OFFICE OR COULD BE 4TH BEDROOM. HUGE JACUZZI TUB ON DECK STAYS WITH THE HOUSE. LARGE POND. GORGEOUS HARDWOOD FLOORS. TILE FLOORS IN BATHS. NO CARPET. APPRAISAL ON FILE FOR $365,000. STUDENTS CAN GO TO ROCKMART OR CEDARTOWN SCHOOL SYSTEM. BOTH BUSES COME NEAR HOUSE.
This property is off market, which means it's not currently listed for sale or rent on Zillow. This may be different from what's available on other websites or public sources.
