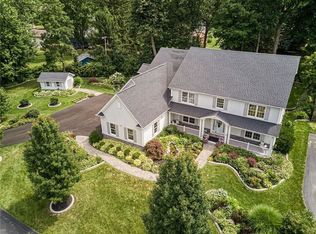Amazing 3bdrm, 2 full bath split level with crown molding throughout. New engineered hardwood, recessed lighting in Family Room, refaced fireplace. Updated Eat-in kitchen with new counter tops, back splash. Remodeled Bathroom, Newer furnace and Central-air. 3-Season Enclosed porch. New electric. Full basement. Water Heater -2years old. Pottery Barn Colors. All new landscaping. New brick sidewalk. Attic fan.
This property is off market, which means it's not currently listed for sale or rent on Zillow. This may be different from what's available on other websites or public sources.
