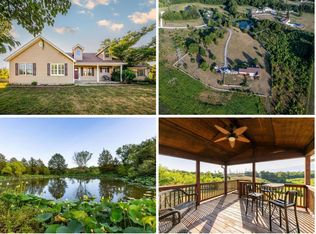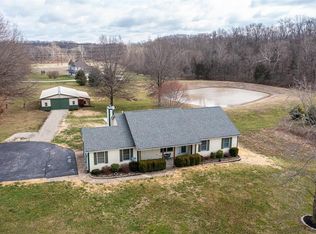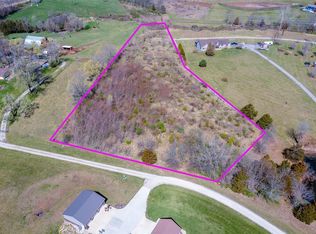Over 3500 sqft of finished living space in this gorgeous ranch style home sitting on 6.9 acres just minutes from HWY 44. NEW roof Oct 2018; Brick front; Oversized 3-car rear entry garage; 40'x40' detached garage w/ 10' doors; Open floor plan features vaulted great room, kitchen w/ newer stainless appliances, breakfast room that leads to patio, and main floor laundry/mudroom; Main floor master bedroom has a vaulted ceiling, walk-in closet, master bathroom with jetted tub/separate shower, and French doors leading to 2nd patio; Two additional bedroom and full bath also located on main floor; Finished walk-out lower level has a full bath, huge rec room with custom wet bar, living room area, and pool table (included), office, sitting area, and possible 4th bedroom with a closet; Geothermal heating and cooling throughout Additional Rooms: Mud Room
This property is off market, which means it's not currently listed for sale or rent on Zillow. This may be different from what's available on other websites or public sources.



