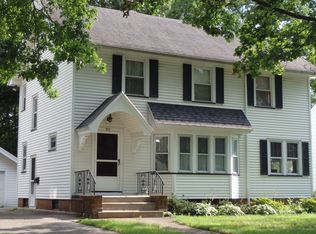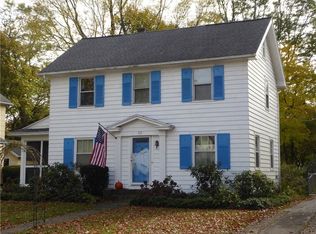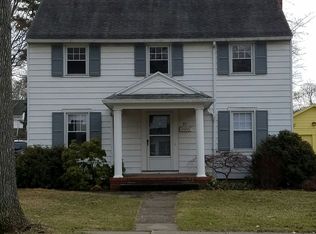Closed
$273,000
107 Wimbledon Rd, Rochester, NY 14617
3beds
1,414sqft
Single Family Residence
Built in 1928
7,840.8 Square Feet Lot
$298,400 Zestimate®
$193/sqft
$2,525 Estimated rent
Home value
$298,400
$283,000 - $313,000
$2,525/mo
Zestimate® history
Loading...
Owner options
Explore your selling options
What's special
Wow! You can tell a master carpenter owns this home! The attention to detail and pride of ownership shines through in every area!! This extremely well maintained home is also a true classic, and a perfect blend of original woodwork and charm, with the highest quality updates. The modern kitchen shines with beautiful cabinetry, stunning countertops and flooring. The large breakfast bar divides the open concept kitchen and dining room. The flow of the home continues into a spacious living room, large, private den, front foyer, and new half bath/powder room. Follow the gorgeous woodwork upstairs to three large bedrooms, and gleaming full bathroom. A huge walk up attic could be future living space, or clean storage. Updated windows, doors, utilities, and appliances, round out the home. With the Generac whole home generator at the ready, for power back-up, you'll never have any worries on a stormy night. Head out the sliding glass doors, from the dining room, onto the deck, and overlook your back yard while you eat or entertain. This home truly has it all, including West Irondequoit schools, plus close proximity to parks and trails. Delayed negotiations begin on Monday 11/20 at 4pm.
Zillow last checked: 8 hours ago
Listing updated: January 11, 2024 at 08:56am
Listed by:
Brian M Timmons 585-354-0367,
RE/MAX Realty Group
Bought with:
Camelia Phongsa, 10401310871
Keller Williams Realty Greater Rochester
Source: NYSAMLSs,MLS#: R1510246 Originating MLS: Rochester
Originating MLS: Rochester
Facts & features
Interior
Bedrooms & bathrooms
- Bedrooms: 3
- Bathrooms: 2
- Full bathrooms: 1
- 1/2 bathrooms: 1
- Main level bathrooms: 1
Heating
- Gas, Forced Air
Cooling
- Central Air
Appliances
- Included: Dryer, Dishwasher, Gas Oven, Gas Range, Gas Water Heater, Microwave, Refrigerator, Washer
- Laundry: In Basement
Features
- Breakfast Bar, Den, Separate/Formal Dining Room, Entrance Foyer, Separate/Formal Living Room, Granite Counters, Kitchen Island, Sliding Glass Door(s), Natural Woodwork, Window Treatments
- Flooring: Hardwood, Luxury Vinyl, Tile, Varies
- Doors: Sliding Doors
- Windows: Drapes
- Basement: Full
- Has fireplace: No
Interior area
- Total structure area: 1,414
- Total interior livable area: 1,414 sqft
Property
Parking
- Total spaces: 1
- Parking features: Detached, Garage
- Garage spaces: 1
Features
- Levels: Two
- Stories: 2
- Patio & porch: Deck
- Exterior features: Blacktop Driveway, Deck, Fence
- Fencing: Partial
Lot
- Size: 7,840 sqft
- Dimensions: 50 x 158
- Features: Near Public Transit, Rectangular, Rectangular Lot, Residential Lot
Details
- Parcel number: 2634000761700003016000
- Special conditions: Standard
- Other equipment: Generator
Construction
Type & style
- Home type: SingleFamily
- Architectural style: Two Story
- Property subtype: Single Family Residence
Materials
- Composite Siding, Copper Plumbing
- Foundation: Block
- Roof: Asphalt
Condition
- Resale
- Year built: 1928
Utilities & green energy
- Electric: Circuit Breakers
- Sewer: Connected
- Water: Connected, Public
- Utilities for property: Cable Available, High Speed Internet Available, Sewer Connected, Water Connected
Community & neighborhood
Location
- Region: Rochester
- Subdivision: Woldachs Sub
Other
Other facts
- Listing terms: Cash,Conventional,FHA,Owner Will Carry,VA Loan
Price history
| Date | Event | Price |
|---|---|---|
| 1/11/2024 | Sold | $273,000+30.1%$193/sqft |
Source: | ||
| 11/21/2023 | Pending sale | $209,900$148/sqft |
Source: | ||
| 11/16/2023 | Listed for sale | $209,900+43.8%$148/sqft |
Source: | ||
| 3/24/2021 | Listing removed | -- |
Source: Owner Report a problem | ||
| 11/7/2019 | Sold | $146,000-0.6%$103/sqft |
Source: Public Record Report a problem | ||
Public tax history
| Year | Property taxes | Tax assessment |
|---|---|---|
| 2024 | -- | $186,000 +10.7% |
| 2023 | -- | $168,000 +36.1% |
| 2022 | -- | $123,400 |
Find assessor info on the county website
Neighborhood: 14617
Nearby schools
GreatSchools rating
- 7/10Rogers Middle SchoolGrades: 4-6Distance: 0.5 mi
- 5/10Dake Junior High SchoolGrades: 7-8Distance: 1.3 mi
- 8/10Irondequoit High SchoolGrades: 9-12Distance: 1.3 mi
Schools provided by the listing agent
- High: Irondequoit High
- District: West Irondequoit
Source: NYSAMLSs. This data may not be complete. We recommend contacting the local school district to confirm school assignments for this home.


