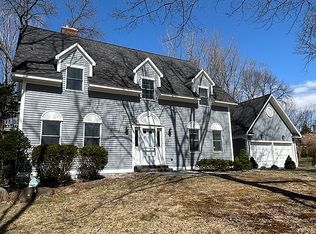Closed
Listed by:
Jason Bushey,
KW Vermont Cell:802-777-8799
Bought with: Coldwell Banker Hickok and Boardman
$645,000
107 Wild Rose Circle, Shelburne, VT 05482
4beds
2,424sqft
Single Family Residence
Built in 1988
0.46 Acres Lot
$749,800 Zestimate®
$266/sqft
$3,861 Estimated rent
Home value
$749,800
$712,000 - $795,000
$3,861/mo
Zestimate® history
Loading...
Owner options
Explore your selling options
What's special
Catch a glimpse of the lake as you drive down a private cul-de-sac to an immaculately well maintained 4 bedrooms 2.5 baths home. The floor plan is well suited for the whole family or entertaining. The main entrance hall boasts a grand open cathedral ceiling looking up to the second floor and flows seamlessly into the kitchen. Updated cherry cabinets, quartz countertops, and long peninsula bar provides ample seating. From the kitchen, looking into the living room a large wood fireplace and built in book shelves provide ambiance for relaxation. Oak hardwood floors carry into the study with patio door to the back deck and formal dining room. Large oversized deck off kitchen and living room common area overlooks private wooded back yard of well loved plantings, with a curved stone wall. Primary bedroom on 2nd floor has private bath, tile shower, large soaking tub and walk in closet that provides ample space for comfort. Three additional bedrooms also on the second floor. Full basement for plenty of storage and a 2 car garage with epoxy coated floor. Need more room? Exterior walls in basement are framed, wired, insulated and sheetrocked - finish to your liking! 11 mins to UVM Med center, 12 mins to the airport. 7 mins to Shelburne Community School, 5 mins to Shelburne Town Moorings! Amazingly private and quiet location yet so close to the many amenities Chittenden county has to offer!
Zillow last checked: 8 hours ago
Listing updated: March 17, 2023 at 03:55pm
Listed by:
Jason Bushey,
KW Vermont Cell:802-777-8799
Bought with:
Dana Valentine
Coldwell Banker Hickok and Boardman
Source: PrimeMLS,MLS#: 4929952
Facts & features
Interior
Bedrooms & bathrooms
- Bedrooms: 4
- Bathrooms: 3
- Full bathrooms: 2
- 1/2 bathrooms: 1
Heating
- Natural Gas, Baseboard
Cooling
- Wall Unit(s)
Appliances
- Included: Natural Gas Water Heater
Features
- Basement: Concrete,Concrete Floor,Full,Unfinished,Interior Access,Interior Entry
Interior area
- Total structure area: 3,616
- Total interior livable area: 2,424 sqft
- Finished area above ground: 2,424
- Finished area below ground: 0
Property
Parking
- Total spaces: 2
- Parking features: Paved, Attached
- Garage spaces: 2
Features
- Levels: Two
- Stories: 2
- Has view: Yes
- View description: Water
- Water view: Water
- Frontage length: Road frontage: 102
Lot
- Size: 0.46 Acres
- Features: City Lot
Details
- Parcel number: 58218311197
- Zoning description: Mixed residential
Construction
Type & style
- Home type: SingleFamily
- Architectural style: Colonial
- Property subtype: Single Family Residence
Materials
- Wood Frame, Wood Exterior
- Foundation: Concrete, Poured Concrete
- Roof: Asphalt Shingle
Condition
- New construction: No
- Year built: 1988
Utilities & green energy
- Electric: 200+ Amp Service
- Sewer: Public Sewer
- Utilities for property: Phone, Cable, Underground Gas, Fiber Optic Internt Avail
Community & neighborhood
Location
- Region: Shelburne
HOA & financial
Other financial information
- Additional fee information: Fee: $835
Other
Other facts
- Road surface type: Paved
Price history
| Date | Event | Price |
|---|---|---|
| 3/17/2023 | Sold | $645,000-4.4%$266/sqft |
Source: | ||
| 10/14/2022 | Price change | $675,000-3.6%$278/sqft |
Source: | ||
| 9/29/2022 | Listed for sale | $700,000$289/sqft |
Source: | ||
| 9/19/2022 | Contingent | $700,000$289/sqft |
Source: | ||
| 9/16/2022 | Listed for sale | $700,000$289/sqft |
Source: | ||
Public tax history
| Year | Property taxes | Tax assessment |
|---|---|---|
| 2023 | -- | $384,000 |
| 2022 | -- | $384,000 |
| 2021 | -- | $384,000 |
Find assessor info on the county website
Neighborhood: 05482
Nearby schools
GreatSchools rating
- 8/10Shelburne Community SchoolGrades: PK-8Distance: 2.5 mi
- 10/10Champlain Valley Uhsd #15Grades: 9-12Distance: 7.3 mi
Schools provided by the listing agent
- Elementary: Shelburne Community School
- High: Champlain Valley UHSD #15
- District: Chittenden South
Source: PrimeMLS. This data may not be complete. We recommend contacting the local school district to confirm school assignments for this home.

Get pre-qualified for a loan
At Zillow Home Loans, we can pre-qualify you in as little as 5 minutes with no impact to your credit score.An equal housing lender. NMLS #10287.
