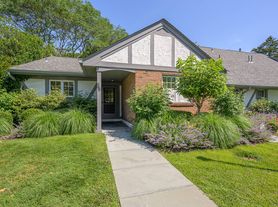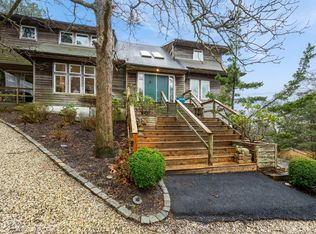Just 0.8 miles from both the ocean and Southampton Village Main Street is this luxurious gated property custom built with meticulous attention to detail, showcasing stunning finishes, exquisite furniture, and art. This 7,700 +/- sqft. twin peaked Traditional Southampton residence is situated on .6-acres of manicured grounds boasting 7 bedrooms, 6 full baths and 2 half baths. As you enter the double height entry foyer, you are greeted with the spacious living room with fire place, eat-in kitchen, butlers pantry and formal dining room. The main level also includes a junior primary suite, den/office with fireplace, and access to 2-car attached garage. The second level features the generously sized primary suite with spa-like bathroom, walk-in closets, private balcony and expansive sitting room. Three additional bedrooms and laundry room complete second level. The remarkable lower level features two additional bedrooms that share a bath, a full spa complete with massage room, sauna, and steam, a gym with sliding glass doors leading outside, a pool table room, wine cellar and second laundry room. The outdoor spaces are equally impressive, featuring an 18x44 heated gunite pool, pool house, hot tub, built-in barbecue area for al fresco dining, and a covered porch with a fireplace. This home offers the ultimate in luxury living, conveniently located in the heart of acclaimed Southampton Village restaurants, shops and beaches bordered by a multitude of iconic residences and classically designed homes. AUG 13 - LD $120K
House for rent
$120,000/mo
Fees may apply
107 Wickapogue Rd, Southampton, NY 11968
7beds
7,700sqft
Price may not include required fees and charges. Learn more|
Singlefamily
Available now
Central air
Attached garage parking
Fireplace
What's special
Luxurious gated propertyStunning finishesPool houseSpa-like bathroomSecond laundry roomHot tubPrivate balcony
- 362 days |
- -- |
- -- |
Zillow last checked: 10 hours ago
Listing updated: February 02, 2026 at 11:12am
Travel times
Looking to buy when your lease ends?
Consider a first-time homebuyer savings account designed to grow your down payment with up to a 6% match & a competitive APY.
Facts & features
Interior
Bedrooms & bathrooms
- Bedrooms: 7
- Bathrooms: 8
- Full bathrooms: 6
- 1/2 bathrooms: 2
Rooms
- Room types: Family Room, Laundry Room, Office
Heating
- Fireplace
Cooling
- Central Air
Features
- Has basement: Yes
- Has fireplace: Yes
Interior area
- Total interior livable area: 7,700 sqft
Property
Parking
- Parking features: Attached, Other
- Has attached garage: Yes
- Details: Contact manager
Features
- Exterior features: Broker Exclusive, South of Highway
- Has private pool: Yes
- Pool features: Pool
- Has spa: Yes
- Spa features: Hottub Spa
Details
- Parcel number: 0904020000100022000
Construction
Type & style
- Home type: SingleFamily
- Property subtype: SingleFamily
Condition
- Year built: 2016
Community & HOA
HOA
- Amenities included: Pool
Location
- Region: Southampton
Financial & listing details
- Lease term: Contact For Details
Price history
| Date | Event | Price |
|---|---|---|
| 7/31/2025 | Price change | $120,000-52%$16/sqft |
Source: Zillow Rentals Report a problem | ||
| 11/25/2024 | Price change | $250,000+108.3%$32/sqft |
Source: Zillow Rentals Report a problem | ||
| 10/3/2024 | Listed for rent | $120,000+500%$16/sqft |
Source: Zillow Rentals Report a problem | ||
| 9/12/2024 | Listing removed | $20,000$3/sqft |
Source: Zillow Rentals Report a problem | ||
| 8/21/2024 | Price change | $20,000-83.3%$3/sqft |
Source: Zillow Rentals Report a problem | ||
Neighborhood: Southampton Village
Nearby schools
GreatSchools rating
- 4/10Southampton Intermediate SchoolGrades: 5-8Distance: 0.4 mi
- 6/10Southampton High SchoolGrades: 9-12Distance: 0.4 mi
- 5/10Southampton Elementary SchoolGrades: PK-4Distance: 0.6 mi

