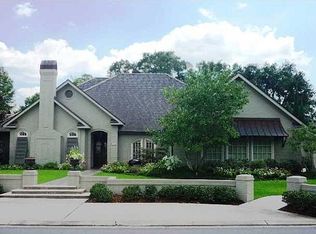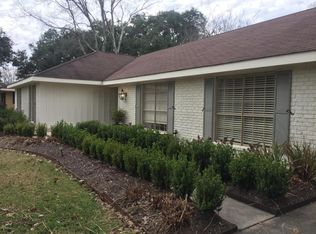Sold
Price Unknown
107 Wembley Rd, Lafayette, LA 70503
4beds
3,543sqft
Single Family Residence
Built in 1990
0.33 Acres Lot
$671,100 Zestimate®
$--/sqft
$3,903 Estimated rent
Home value
$671,100
$624,000 - $725,000
$3,903/mo
Zestimate® history
Loading...
Owner options
Explore your selling options
What's special
Luxury Redefined in the Heart of Lafayette - 107 Wembley Road. Step into unmatched elegance with this one-of-a-kind 4-bedroom, 4.5-bath home, ideally situated in one of Lafayette's most desirable neighborhoods. Designed for both everyday comfort and unforgettable entertaining, this home also features a flexible bonus room that can serve as a 5th bedroom, home office, or playroom. Completely transformed with a European-inspired aesthetic, the interior is filled with bespoke touches--hand-painted walls and ceilings, tumbled travertine marble flooring, and eye-catching blue bisque granite countertops. The kitchen and garage both feature beautiful tumbled marble floors, while the garage itself is fully heated and cooled--perfect for a home gym, workspace, or overflow space when entertaining guests. A 16'x13' heated and cooled attic room offers even more versatility. The show-stopping curb appeal includes a Birds of Paradise-designed wrought iron fence and gate, a herringbone brick driveway, and a custom double front door with clear beveled glass, antique German background that sets a dramatic tone upon arrival. Step into the backyard and discover your own private retreat: a sparkling gunite pool and a fully equipped outdoor kitchen featuring a built-in grill, mini fridge, multiple sinks, and even a cozy outdoor fireplace. With a dedicated sitting area and plenty of space to entertain, this backyard was made for gatherings both big and small. With its rare combination of artistry, function, and luxury, 107 Wembley Road offers a lifestyle few homes can match. Schedule your private showing today and experience this extraordinary property in person.
Zillow last checked: 8 hours ago
Listing updated: June 13, 2025 at 09:29am
Listed by:
Jason Ray,
Keaty Real Estate Team,
Liz Padgett Espenan,
Keaty Real Estate Team
Source: RAA,MLS#: 2020023470
Facts & features
Interior
Bedrooms & bathrooms
- Bedrooms: 4
- Bathrooms: 5
- Full bathrooms: 4
- 1/2 bathrooms: 1
Heating
- Central, Electric, Natural Gas
Cooling
- Multi Units, Central Air
Appliances
- Included: Dishwasher, Disposal, Gas Cooktop, Microwave, Refrigerator, Trash Compactor
- Laundry: Electric Dryer Hookup, Washer Hookup
Features
- High Ceilings, Bookcases, Built-in Features, Crown Molding, Double Vanity, Guest Suite, Kitchen Island, Separate Shower, Standalone Tub, Varied Ceiling Heights, Walk-In Closet(s), Granite Counters
- Flooring: Marble, Tile, Wood
- Windows: Window Treatments, Wood Frames
- Number of fireplaces: 1
- Fireplace features: 1 Fireplace, Gas Log, Outside
Interior area
- Total interior livable area: 3,543 sqft
Property
Parking
- Total spaces: 2
- Parking features: Garage, Garage Faces Side
- Garage spaces: 2
Features
- Stories: 1
- Patio & porch: Covered, Open
- Exterior features: Outdoor Grill, Outdoor Kitchen, Lighting
- Has private pool: Yes
- Pool features: Gunite, In Ground
- Fencing: Brick,Full,Privacy,Gate
Lot
- Size: 0.33 Acres
- Dimensions: 108 x 134.84
- Features: 0 to 0.5 Acres, Landscaped, Level
Details
- Additional structures: Outdoor Kitchen
- Parcel number: 6037203
- Zoning: Residential
- Special conditions: Arms Length
Construction
Type & style
- Home type: SingleFamily
- Architectural style: Traditional
- Property subtype: Single Family Residence
Materials
- Brick Veneer, Wood Siding, Frame
- Foundation: Slab
- Roof: Composition
Condition
- Year built: 1990
Utilities & green energy
- Electric: Elec: City
- Gas: Gas: Atmos
- Sewer: Public Sewer
Community & neighborhood
Location
- Region: Lafayette
- Subdivision: Greenbriar Ct
Price history
| Date | Event | Price |
|---|---|---|
| 6/13/2025 | Sold | -- |
Source: | ||
| 5/27/2025 | Pending sale | $725,000$205/sqft |
Source: | ||
| 5/14/2025 | Listed for sale | $725,000$205/sqft |
Source: | ||
| 5/8/2025 | Pending sale | $725,000$205/sqft |
Source: | ||
| 5/4/2025 | Listed for sale | $725,000$205/sqft |
Source: | ||
Public tax history
| Year | Property taxes | Tax assessment |
|---|---|---|
| 2024 | $6,275 +8% | $59,645 +7.4% |
| 2023 | $5,811 0% | $55,557 |
| 2022 | $5,813 -0.3% | $55,557 |
Find assessor info on the county website
Neighborhood: 70503
Nearby schools
GreatSchools rating
- 7/10Woodvale Elementary SchoolGrades: PK-5Distance: 0.3 mi
- 8/10L.J. Alleman Middle SchoolGrades: 6-8Distance: 0.3 mi
- 9/10Lafayette High SchoolGrades: 9-12Distance: 1.4 mi
Schools provided by the listing agent
- Elementary: Woodvale
- Middle: L J Alleman
- High: Lafayette
Source: RAA. This data may not be complete. We recommend contacting the local school district to confirm school assignments for this home.
Sell with ease on Zillow
Get a Zillow Showcase℠ listing at no additional cost and you could sell for —faster.
$671,100
2% more+$13,422
With Zillow Showcase(estimated)$684,522

