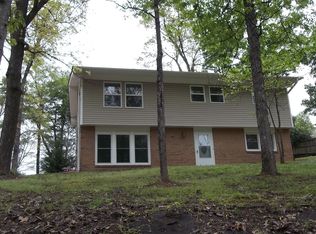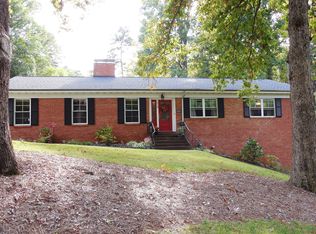Closed
$340,000
107 Wedgewood Cir NE, Concord, NC 28025
4beds
1,999sqft
Single Family Residence
Built in 1960
0.3 Acres Lot
$339,700 Zestimate®
$170/sqft
$1,955 Estimated rent
Home value
$339,700
$323,000 - $360,000
$1,955/mo
Zestimate® history
Loading...
Owner options
Explore your selling options
What's special
Downtown Concord living at its best w/ this beautiful split level home on a private cul-de-sac lot. Beautiful hardwood floors & a wood burning fireplace. Relaxing screen porch. Kitchen features a newer stainless steel range/air fryer with exhaust fan & is open to the dining room. Three bedrooms on the main level w/ hardwood floors & ceiling fans share a full bath w/ a seamless glass shower & vanity with a quartz top. Downstairs you will find a spacious laundry room. The main bedroom & bath are also on this level w/ an office & den w/ a wood burning fireplace. A few upgrades include a new roof in 2010, new gutters w/ gutter guards & French drains installed in 2013, new HVAC 2013 maintained twice annually w/ Morris Jenkins, floors updated downstairs in 2015, both bathrooms renovated 2018, all electrical wiring & panel upgraded 2020, sliding door to the screen porch 2020, deck rebuilt 2020, kitchen flooring 2020, updated interior paint 2021, new range & hood 2021, & new water heater 2024.
Zillow last checked: 8 hours ago
Listing updated: May 12, 2025 at 02:39pm
Listing Provided by:
Leigh Brown leigh@leighsells.com,
One Community Real Estate,
Virginia Halter,
One Community Real Estate
Bought with:
Jenn Holmberg
ALBRICK
Source: Canopy MLS as distributed by MLS GRID,MLS#: 4238262
Facts & features
Interior
Bedrooms & bathrooms
- Bedrooms: 4
- Bathrooms: 2
- Full bathrooms: 2
- Main level bedrooms: 3
Primary bedroom
- Level: Lower
Bedroom s
- Level: Main
Bedroom s
- Level: Main
Bedroom s
- Level: Main
Bathroom full
- Level: Main
Bathroom full
- Level: Lower
Den
- Level: Lower
Dining room
- Level: Main
Kitchen
- Level: Main
Laundry
- Level: Lower
Living room
- Level: Main
Office
- Level: Lower
Heating
- Forced Air
Cooling
- Central Air
Appliances
- Included: Electric Range, Exhaust Fan
- Laundry: Laundry Room, Lower Level
Features
- Flooring: Tile, Vinyl, Wood
- Doors: Insulated Door(s), Screen Door(s), Sliding Doors
- Windows: Storm Window(s)
- Basement: Finished,Walk-Out Access
- Attic: Pull Down Stairs
- Fireplace features: Den, Living Room, Wood Burning
Interior area
- Total structure area: 1,042
- Total interior livable area: 1,999 sqft
- Finished area above ground: 1,042
- Finished area below ground: 957
Property
Parking
- Total spaces: 1
- Parking features: Driveway, Attached Garage
- Attached garage spaces: 1
- Has uncovered spaces: Yes
Features
- Levels: Multi/Split
Lot
- Size: 0.30 Acres
- Dimensions: 182' x 200' x 97'
- Features: Cul-De-Sac, Private, Wooded
Details
- Parcel number: 56215506300000
- Zoning: RM-1
- Special conditions: Standard
Construction
Type & style
- Home type: SingleFamily
- Property subtype: Single Family Residence
Materials
- Brick Full, Vinyl
- Roof: Shingle
Condition
- New construction: No
- Year built: 1960
Utilities & green energy
- Sewer: Public Sewer
- Water: City
- Utilities for property: Cable Connected, Electricity Connected
Community & neighborhood
Location
- Region: Concord
- Subdivision: Beverly Hills
Other
Other facts
- Listing terms: Cash,Conventional
- Road surface type: Concrete, Paved
Price history
| Date | Event | Price |
|---|---|---|
| 5/12/2025 | Sold | $340,000$170/sqft |
Source: | ||
| 4/10/2025 | Pending sale | $340,000$170/sqft |
Source: | ||
| 3/28/2025 | Listed for sale | $340,000$170/sqft |
Source: | ||
Public tax history
| Year | Property taxes | Tax assessment |
|---|---|---|
| 2024 | $2,258 +33.7% | $226,670 +63.8% |
| 2023 | $1,688 | $138,400 |
| 2022 | $1,688 | $138,400 |
Find assessor info on the county website
Neighborhood: Beverly Hills
Nearby schools
GreatSchools rating
- 6/10Beverly Hills ElementaryGrades: K-5Distance: 0.1 mi
- 2/10Concord MiddleGrades: 6-8Distance: 2.5 mi
- 5/10Concord HighGrades: 9-12Distance: 0.8 mi
Schools provided by the listing agent
- Elementary: W.M. Irvin
- Middle: Concord
- High: Concord
Source: Canopy MLS as distributed by MLS GRID. This data may not be complete. We recommend contacting the local school district to confirm school assignments for this home.
Get a cash offer in 3 minutes
Find out how much your home could sell for in as little as 3 minutes with a no-obligation cash offer.
Estimated market value
$339,700
Get a cash offer in 3 minutes
Find out how much your home could sell for in as little as 3 minutes with a no-obligation cash offer.
Estimated market value
$339,700

