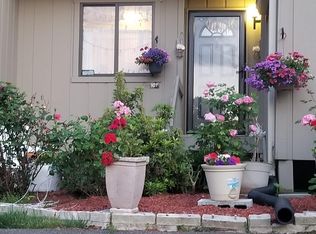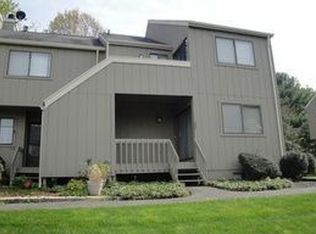Beautiful, well maintained, 3 bedroom, 2.5 bath unit conveniently located close to the entrance of Foxwoods II (fewer speed bumps to drive over)! Welcomed by a tiled foyer w/coat closet and half bath, you'll notice gleaming hardwood floors ahead that open up to the dining/living area with views of the covered deck and lucious, green backyard. Open floor plan, wood burning fireplace, efficient kitchen w/newer appliances, pantry, coat closet and half bath complete the 1st floor. Newly carpeted stairs lead you up to the sleeping area - a master bedroom suite (with double walk in closets), 2nd bedroom with private balcony and 3rd bedroom/office with pocket door access to the adjoining room. 2 full baths are located on this floor. The finished basement, also newly carpeted, is home to a large family room with a designated laundry space. So many possibilities. Ample storage can also be found down there with multiple closets available. Need more storage - enjoy an attached locker in the front of the unit offering an addition 100+ sq ft of outdoor storage capacity. 2 assigned parking spaces right in front of the unit. New HVAC system (heating & cooling), new carpets, newly painted, newer appliances, roof done in 2019. No assessments! Pet friendly complex. Pool, club house and basketball court included in amenities. Close to I-95 and Route 80 (I-91). This one won't last long...
This property is off market, which means it's not currently listed for sale or rent on Zillow. This may be different from what's available on other websites or public sources.

