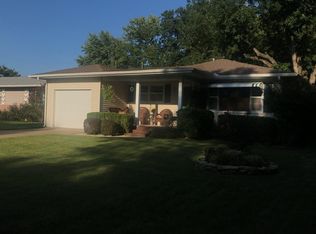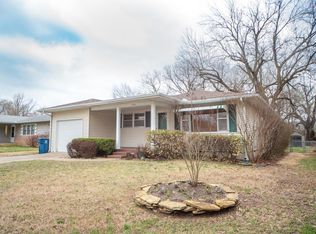After you read the remarks be sure to look at all of the pictures to get the full story. This nice home is waiting for your personal touches to doll it up and make it cozy. The kitchen is just the right size with a peninsula for extra counter space or quick snacks. The kitchen is open to an extra room that could be used as an office, play area, or family room. There are a desk, cabinets, and shelving built in. The laundry area is also next to the kitchen and half bath.There is a small area in the end of the living room to put a dining table. The full bath has a newer counter top and sink and a really big, deep soaking tub with the shower unit. The back yard has a chain link fence all around. The patio has lattice work partially around to give you some privacy. Mostly, there is privacy as the property backs up to the creek. The backyard is extra large and has a storage building. The carport will keep the snow and frost off the car. Ceiling fans throughout.
This property is off market, which means it's not currently listed for sale or rent on Zillow. This may be different from what's available on other websites or public sources.

