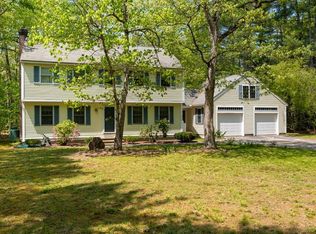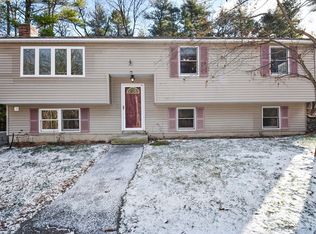Sold for $595,000 on 11/14/25
$595,000
107 Warren Rd, Townsend, MA 01469
4beds
2,782sqft
2 Family - 2 Units Up/Down
Built in 1960
-- sqft lot
$595,500 Zestimate®
$214/sqft
$3,016 Estimated rent
Home value
$595,500
$554,000 - $643,000
$3,016/mo
Zestimate® history
Loading...
Owner options
Explore your selling options
What's special
Welcome to this beautifully maintained, two-family, ranch-style home, perfect for multi-generational living, rental income, or an investment opportunity. Set on a spacious lot with an enormous, level yard and two over-sized driveways with plenty of parking. The upstairs unit features a brand new kitchen with quartz countertops, painted cabinets, dovetail drawers, two large pantry closets, and a large island that is open to the living room. This unit also has three large bedrooms, gleaming hardwood floors, large deck, one and a half bathrooms and a separate family room that can be used as an office or additional bedroom. Lower level unit features one bedroom, a brand new bathroom, updated kitchen, 10' ceilings, and spacious layout. Both units have newer windows, separate heat and hot water systems, new appliances, and are ready to occupy. The ranch-style layout offers easy, single-level living, and each unit has its own private entrance.
Zillow last checked: 8 hours ago
Listing updated: November 18, 2025 at 12:13pm
Listed by:
Daniel Tully 617-448-9783,
Symphony Properties 617-536-1400
Bought with:
Daniel Tully
Symphony Properties
Source: MLS PIN,MLS#: 73439118
Facts & features
Interior
Bedrooms & bathrooms
- Bedrooms: 4
- Bathrooms: 3
- Full bathrooms: 2
- 1/2 bathrooms: 1
Heating
- Baseboard, Electric, Natural Gas, Propane
Appliances
- Laundry: Washer Hookup, Dryer Hookup, Electric Dryer Hookup
Features
- Ceiling Fan(s), Pantry, Stone/Granite/Solid Counters, Upgraded Cabinets, Upgraded Countertops, Bathroom With Tub & Shower, Open Floorplan, Remodeled, Walk-In Closet(s), Slider, Living Room, Dining Room, Kitchen
- Flooring: Tile, Laminate, Hardwood, Wood, Carpet
- Windows: Picture Window, Insulated Windows
- Basement: Full,Finished,Walk-Out Access,Concrete
- Has fireplace: No
Interior area
- Total structure area: 2,782
- Total interior livable area: 2,782 sqft
- Finished area above ground: 1,464
- Finished area below ground: 1,318
Property
Parking
- Total spaces: 10
- Parking features: Paved Drive, Off Street, Paved
- Uncovered spaces: 10
Features
- Patio & porch: Deck - Wood, Patio
- Exterior features: Balcony/Deck
Lot
- Size: 1 Acres
- Features: Wooded, Cleared, Gentle Sloping, Level
Details
- Parcel number: M:0032 B:0001 L:0000,805211
- Zoning: RA3
Construction
Type & style
- Home type: MultiFamily
- Property subtype: 2 Family - 2 Units Up/Down
Materials
- Frame, Brick
- Foundation: Concrete Perimeter, Block
- Roof: Shingle
Condition
- Year built: 1960
Utilities & green energy
- Electric: Circuit Breakers, Individually Metered
- Sewer: Private Sewer
- Water: Private
- Utilities for property: for Electric Range, for Electric Dryer, Washer Hookup
Community & neighborhood
Community
- Community features: Park, Walk/Jog Trails, Bike Path, Conservation Area, Highway Access, House of Worship, Public School
Location
- Region: Townsend
HOA & financial
Other financial information
- Total actual rent: 0
Other
Other facts
- Listing terms: Contract
- Road surface type: Paved
Price history
| Date | Event | Price |
|---|---|---|
| 11/14/2025 | Sold | $595,000-0.7%$214/sqft |
Source: MLS PIN #73439118 Report a problem | ||
| 10/21/2025 | Contingent | $599,000$215/sqft |
Source: MLS PIN #73425472 Report a problem | ||
| 8/7/2025 | Price change | $599,000-2.6%$215/sqft |
Source: MLS PIN #73391706 Report a problem | ||
| 7/8/2025 | Price change | $615,000-1.6%$221/sqft |
Source: MLS PIN #73391706 Report a problem | ||
| 6/16/2025 | Listed for sale | $625,000+150%$225/sqft |
Source: MLS PIN #73391706 Report a problem | ||
Public tax history
| Year | Property taxes | Tax assessment |
|---|---|---|
| 2025 | $5,568 +2.8% | $383,500 +2% |
| 2024 | $5,415 +6.8% | $375,800 +13.1% |
| 2023 | $5,072 +3.9% | $332,400 +19.9% |
Find assessor info on the county website
Neighborhood: 01469
Nearby schools
GreatSchools rating
- 4/10Hawthorne Brook Middle SchoolGrades: 5-8Distance: 3.2 mi
- 8/10North Middlesex Regional High SchoolGrades: 9-12Distance: 1.5 mi
- 5/10Spaulding Memorial SchoolGrades: K-4Distance: 3.2 mi
Schools provided by the listing agent
- Middle: Hawthorne
- High: Nmrhs
Source: MLS PIN. This data may not be complete. We recommend contacting the local school district to confirm school assignments for this home.

Get pre-qualified for a loan
At Zillow Home Loans, we can pre-qualify you in as little as 5 minutes with no impact to your credit score.An equal housing lender. NMLS #10287.
Sell for more on Zillow
Get a free Zillow Showcase℠ listing and you could sell for .
$595,500
2% more+ $11,910
With Zillow Showcase(estimated)
$607,410
