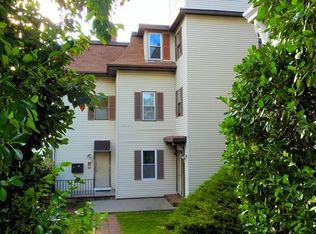Located on the lower section of Walnut St this home has a peekaboo view of the battleship and Taunton River. At just over 1,900sf this home has more than enough space for today's living. The first floor has rooms that could function as a living room, dining room, eat-in kitchen, and den. The second floor has 4 bedrooms, a nice walk-in storage room or home office, and full bathroom. The lower level is not finished but could be easily finished for additional living area. This location has great access to schools, shopping, the Fall River Waterfront, and local/area highways such as Rt24 and Rt195.
This property is off market, which means it's not currently listed for sale or rent on Zillow. This may be different from what's available on other websites or public sources.
