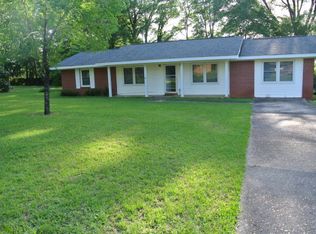Classic brick with both hardwood floors and carpet, situated on a .67 acre pie shaped lot with a large fenced in backyard that is zoned for Holly Hill Elementary! Imagine walking the kids to Holly Hill Elementary right across the street everyday and avoid the car line. Same for dauphin junior high around the corner. The spacious formal living room/dining room space is accented beautifully with a huge picture window that looks out over the park-like atmosphere of the front lawn and provides beautiful natural light. You will love the swing door opening from the formal dining room to the nicely appointed kitchen with tons of solid hardwood cabinets, updated countertops and flooring, new fridge and smart oven. Family gatherings will be made easy by how the kitchen flows into the family room with space for a large kitchen table overlooking the family den with a large brick fireplace for those cozy fall evenings. All 3 bedrooms are roomy with the Master bedroom having a walk-in closet and a beautifully tiled attached bath with shower, while the other two bedrooms share a large hall bath with plenty of storage. Back patio is accessible from the den and garage with natural gas piped for the grill. Garage has a washer, dryer, and a sink. Plenty of room in the garage with shelves for tools and hobbies. Additional shed in backyard for storage. Dogs allowed, Refundable Pet Deposit of $300 per dog due at move in. Located close to Boll Weevil Circle. Restaurants, grocery, coffee and other amenities are within walking distance. 8 minutes to Faulkner Gate, 13 minutes to Enterprise Gate and 6 minutes to Shell AHP. Available August 15th or earlier based on request . Owner managed, please do not apply unless you meet the criteria below. Tenant(s) responsible for all utilities. No smoking inside the property. Tenant(s) responsible for yard upkeep.
This property is off market, which means it's not currently listed for sale or rent on Zillow. This may be different from what's available on other websites or public sources.

