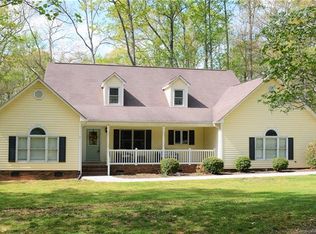This beautiful home is being offered for rent starting May 1, 2017. Located in the Hickory Ridge neighborhood in Locust. 3 bedrooms and 2 full baths. Large living room with fireplace. Formal dining room. Spacious kitchen with adjoining Breakfast area. Master bedroom has sitting area also. Locust is a growing town easily accessible to Charlotte, Concord, Albemarle and Monroe. It is also a Golf Cart town. Tenant pays for utilities.
This property is off market, which means it's not currently listed for sale or rent on Zillow. This may be different from what's available on other websites or public sources.
