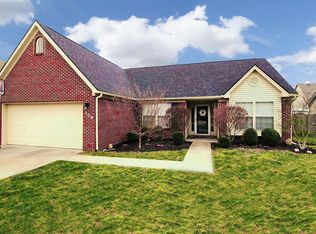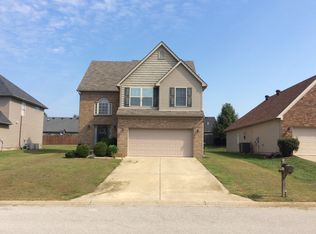This 2031 sq ft Whitney ranch floor plan features 3 BR's/2 baths & is situated on a quiet cul-de-sac street in a well established neighborhood. It is conveniently located close to Kroger, the hospital, & restaurants w/easy access to I-75/64. The master en suite vaulted BR has a soaker tub and walk-in shower, sep. water closet plus a generous WI closet w/extra shelving. This home has had many updates including a new HVAC (2017), new roof shingles (2014), water heater (2019), stainless appliances (2017 and 2018), garage door opener and keypad (2019), water softener (2012), replaced storage building @2015), fresh paint in several areas (2018 and 2019) installed laminate and tile flooring (2014). NO CARPET! Privacy fenced back yard, 10x12 storage bldg. & added concrete for 1 more parking space. Foyer welcomes you w/over-sized office on the right and formal DR on the left. Large family room. Split floor plan w/2 other BR's & full bath. Tiled laundry w/washer and dryer (2017). Call today!
This property is off market, which means it's not currently listed for sale or rent on Zillow. This may be different from what's available on other websites or public sources.


