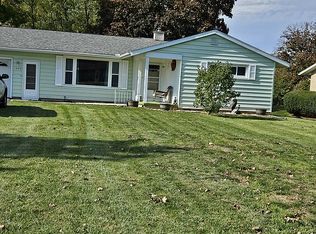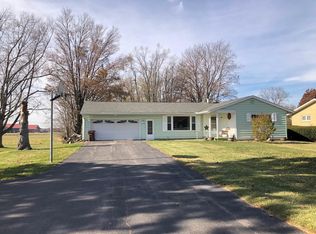Great living & entertaining spaces. Enter in the front door to your living room open to the eat in kitchen, beyond that is the main floor family room with wood fireplace (gas starter). Two patio doors in this family room, one leads to the deck and the other the 3 season screen porch. Right off of the porch is the paver patio which you can access from the garage also. The master bedroom has a walk in closet, tile shower with seat. The bath is shared in the hallway. The lower level has another family room, wet bar area, second bedroom and full bath. There is also a storage room plus additional storage areas in the lower level. Fenced in back yard has beautiful flowers. Newers carpet main family room & interior painted 2020, roof 2019, gutters with guards and downspouts 2018, tile walk in shower, hall vanity and kitchen tile floor 2016, refrigerator 2015, tankless water heater 2010.
This property is off market, which means it's not currently listed for sale or rent on Zillow. This may be different from what's available on other websites or public sources.


