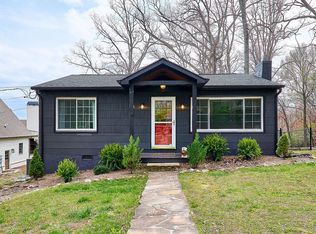Sold for $2,400,000 on 05/22/24
$2,400,000
107 W Sunset Rd, Lookout Mountain, TN 37350
5beds
5,381sqft
Single Family Residence
Built in 2021
0.49 Acres Lot
$2,482,300 Zestimate®
$446/sqft
$5,042 Estimated rent
Home value
$2,482,300
$2.26M - $2.71M
$5,042/mo
Zestimate® history
Loading...
Owner options
Explore your selling options
What's special
Welcome to this like new custom Lookout Mountain, TN, home built by Peppers Construction. This luxurious residence seamlessly blends functionality with timeless elegance. Step inside to discover exquisite White Oak hardwood flooring throughout the main level, creating a warm ambiance. The main level features 10 ft ceilings, enhancing the sense of spaciousness, while the upper level offers a cozier feel with 9 ft ceilings. The chef's dream kitchen, adorned with Jenn-Aire appliances, a large eat-in island, walk-in pantry, and custom cabinets by Classic Cabinetry, effortlessly connects to the open family room—ideal for entertaining. The adjacent wallpapered dining room, currently a sitting room, adds sophistication to gatherings. The main-level primary suite is a retreat with vaulted ceilings, double closets with laundry hookups, and a lavish bathroom featuring double vanities, a curb-less shower, a dressing room, and a separate soaking tub. An additional bedroom with an attached bathroom, doubling as a powder room with marble floors and an antique French chest vanity, is also on this level. Experience outdoor living on the back covered porch, seamlessly blending indoor and outdoor lifestyles. Wood-burning fireplaces, crafted with Tennessee mountain stone, grace the porch and great room. The upstairs features three carpeted bedrooms, with two connected by a Jack-and-Jill bathroom boasting double vanities and a tiled tub/shower combo. A separate hall bathroom and a playroom enhance the upper level's functionality. For additional family space, one bedroom has access to an office/workout room, and a spacious media/bonus room with hardwood floors! The media/bonus room also has a half bath. Additional features include a full laundry and mudroom with built-ins, an oversized two-car attached garage with a separate entrance to the media/bonus room and office, Anderson windows and doors, Visual Comfort lighting, a bar area with ice machine and sink, and poured concrete driveway, and pea gravel for additional parking. Extensive hardscaping and landscaping enhance the charm of the beautiful yard. Enjoy the convenience of Lookout Mountain and the greater Chattanooga area, with its attractions, lifestyle, and outdoor activities, including the park across the street. This home is perfectly situated on Lookout, within walking distance of the Commons and the award-winning Lookout Mountain School!
Zillow last checked: 8 hours ago
Listing updated: September 08, 2024 at 07:33am
Listed by:
Katherine P Smith 423-605-4181,
Keller Williams Realty
Bought with:
Katherine P Smith, 294185
Keller Williams Realty
Source: Greater Chattanooga Realtors,MLS#: 1392423
Facts & features
Interior
Bedrooms & bathrooms
- Bedrooms: 5
- Bathrooms: 5
- Full bathrooms: 4
- 1/2 bathrooms: 1
Heating
- Central, Natural Gas
Cooling
- Central Air, Electric
Appliances
- Included: Dryer, Disposal, Dishwasher, Free-Standing Gas Range, Ice Maker, Microwave, Refrigerator, Tankless Water Heater, Washer
- Laundry: Laundry Room
Features
- High Ceilings, Open Floorplan, Pantry, Primary Downstairs, Wet Bar, Walk-In Closet(s), Separate Shower, Tub/shower Combo, En Suite, Separate Dining Room, Connected Shared Bathroom
- Flooring: Carpet, Hardwood, Tile
- Windows: Insulated Windows, Clad
- Basement: None
- Number of fireplaces: 2
- Fireplace features: Great Room, Outside, Wood Burning
Interior area
- Total structure area: 5,381
- Total interior livable area: 5,381 sqft
Property
Parking
- Total spaces: 2
- Parking features: Garage Door Opener, Off Street, Kitchen Level
- Attached garage spaces: 2
Features
- Levels: Two
- Patio & porch: Covered, Deck, Patio
Lot
- Size: 0.49 Acres
- Dimensions: 156 x 250M
- Features: Level
Details
- Parcel number: 166e P 009
Construction
Type & style
- Home type: SingleFamily
- Property subtype: Single Family Residence
Materials
- Brick
- Foundation: Block
- Roof: Shingle
Condition
- New construction: No
- Year built: 2021
Utilities & green energy
- Water: Public
- Utilities for property: Cable Available, Electricity Available, Sewer Connected, Underground Utilities
Community & neighborhood
Security
- Security features: Smoke Detector(s), Security System
Location
- Region: Lookout Mountain
- Subdivision: None
Other
Other facts
- Listing terms: Conventional,Owner May Carry
Price history
| Date | Event | Price |
|---|---|---|
| 5/22/2024 | Sold | $2,400,000+990.9%$446/sqft |
Source: Greater Chattanooga Realtors #1392423 Report a problem | ||
| 10/1/2018 | Sold | $220,000$41/sqft |
Source: Greater Chattanooga Realtors #1286914 Report a problem | ||
| 8/24/2018 | Listed for sale | $220,000+93%$41/sqft |
Source: Square One Realty, LLC #1286914 Report a problem | ||
| 6/4/2009 | Sold | $114,000-17.7%$21/sqft |
Source: Public Record Report a problem | ||
| 5/23/2009 | Listed for sale | $138,500$26/sqft |
Source: Superlative, Inc. #1108829 Report a problem | ||
Public tax history
| Year | Property taxes | Tax assessment |
|---|---|---|
| 2024 | $7,235 | $322,975 |
| 2023 | $7,235 | $322,975 |
| 2022 | $7,235 +359% | $322,975 +358.4% |
Find assessor info on the county website
Neighborhood: 37350
Nearby schools
GreatSchools rating
- 7/10Lookout Mountain Elementary SchoolGrades: K-5Distance: 0.2 mi
- 5/10Lookout Valley Middle / High SchoolGrades: 6-12Distance: 2.7 mi
Schools provided by the listing agent
- Elementary: Lookout Mountain Elementary
- Middle: Lookout Valley Middle
- High: Lookout Valley High
Source: Greater Chattanooga Realtors. This data may not be complete. We recommend contacting the local school district to confirm school assignments for this home.
Get a cash offer in 3 minutes
Find out how much your home could sell for in as little as 3 minutes with a no-obligation cash offer.
Estimated market value
$2,482,300
Get a cash offer in 3 minutes
Find out how much your home could sell for in as little as 3 minutes with a no-obligation cash offer.
Estimated market value
$2,482,300
