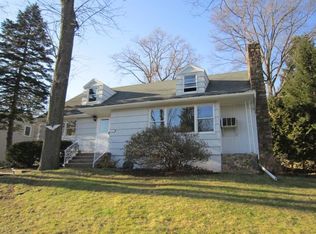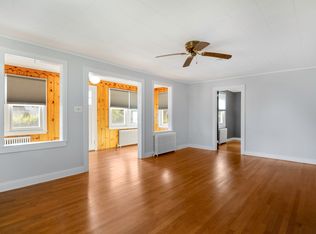The house is a 1.5 story Cape Cod style structure. On the first floor is a large living room with an impressive a stone fire place, a remodeled kitchen, and an expanded dining room. It also has the master bedroom on the first floor, as well as a three-season room. There is a fully finished basement with a large family room with a computer / office nook, laundry room, panty, dark room, and workshop. The house was converted to natural gas heat and the original oil underground storage tank was removed. At the time of the tank removal, the surrounding yards were completely landscaped. The property also has a single car stand-alone garage and a patio for grilling.
This property is off market, which means it's not currently listed for sale or rent on Zillow. This may be different from what's available on other websites or public sources.

