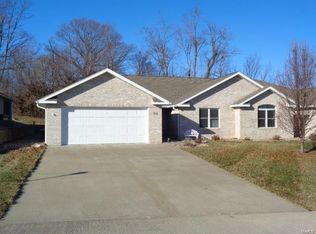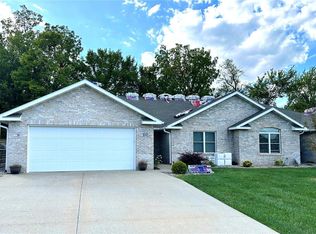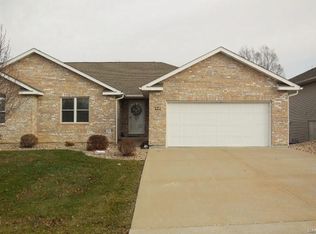Spacious 2 bedroom, 2 bath villa is ready to move into. This freshly painted, open floor plan home offers a formal dining room, plus a breakfast room right off the kitchen. Range/Oven, dishwasher, microwave, washer and dryer convey. Refrigerator is negotiable. Enjoy warm evenings on the covered patio just off the breakfast room.
This property is off market, which means it's not currently listed for sale or rent on Zillow. This may be different from what's available on other websites or public sources.



