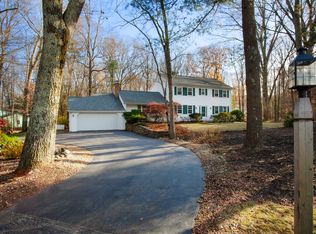Sold for $625,000
$625,000
107 West Mountain Road, Simsbury, CT 06092
5beds
3,106sqft
Single Family Residence
Built in 1961
1.51 Acres Lot
$633,600 Zestimate®
$201/sqft
$3,974 Estimated rent
Home value
$633,600
$577,000 - $697,000
$3,974/mo
Zestimate® history
Loading...
Owner options
Explore your selling options
What's special
Charming and spacious, this expanded Cape in West Simsbury offers both character and comfort. The property showcases beautifully landscaped grounds, featuring a vegetable garden, two bluestone patios and a serene koi pond, perfect for relaxing and entertaining. Inside, you will find 5 bedrooms, 3.5 baths, and an updated kitchen complete with a generous butler's pantry. The main floor boasts a sun-filled sitting room with propane fireplace, formal dining room with custom built-in, second bedroom, and sunken living room with a cozy fireplace which creates an inviting space for gatherings. The main level primary suite overlooks the peaceful koi pond and offers direct access to a private patio through the sliding glass doors. For convenience, a main floor cedar laundry room completes the thoughtful layout. Upstairs, three additional bedrooms and a full bath provide plenty of space for family, guests, or a home office. This property is located within walking distance to Tootin Hills Elementary School and Town Forest Park. Don't miss out on this special home!
Zillow last checked: 8 hours ago
Listing updated: October 30, 2025 at 08:58am
Listed by:
Starr Team At LPT Realty,
Paul Striefler 860-392-8184,
LPT Realty 877-366-2213
Bought with:
Karen B. Mendes, RES.0767869
Berkshire Hathaway NE Prop.
Co-Buyer Agent: Jennifer Petron
Berkshire Hathaway NE Prop.
Source: Smart MLS,MLS#: 24127659
Facts & features
Interior
Bedrooms & bathrooms
- Bedrooms: 5
- Bathrooms: 4
- Full bathrooms: 3
- 1/2 bathrooms: 1
Primary bedroom
- Level: Main
Bedroom
- Level: Main
Bedroom
- Level: Upper
Bedroom
- Level: Upper
Bedroom
- Level: Upper
Den
- Level: Main
Dining room
- Level: Main
Living room
- Level: Main
Heating
- Hot Water, Oil
Cooling
- Ductless
Appliances
- Included: Microwave, Range Hood, Refrigerator, Dishwasher, Disposal, Washer, Dryer, Water Heater
- Laundry: Main Level
Features
- Basement: Full
- Attic: Access Via Hatch
- Number of fireplaces: 3
Interior area
- Total structure area: 3,106
- Total interior livable area: 3,106 sqft
- Finished area above ground: 3,106
Property
Parking
- Total spaces: 2
- Parking features: Attached
- Attached garage spaces: 2
Features
- Patio & porch: Patio
Lot
- Size: 1.51 Acres
- Features: Few Trees
Details
- Parcel number: 699783
- Zoning: R-40
Construction
Type & style
- Home type: SingleFamily
- Architectural style: Cape Cod
- Property subtype: Single Family Residence
Materials
- Vinyl Siding
- Foundation: Concrete Perimeter
- Roof: Asphalt
Condition
- New construction: No
- Year built: 1961
Utilities & green energy
- Sewer: Septic Tank
- Water: Public
Community & neighborhood
Location
- Region: West Simsbury
- Subdivision: West Simsbury
Price history
| Date | Event | Price |
|---|---|---|
| 10/30/2025 | Pending sale | $635,000+1.6%$204/sqft |
Source: | ||
| 10/29/2025 | Sold | $625,000-1.6%$201/sqft |
Source: | ||
| 9/26/2025 | Listed for sale | $635,000+17.6%$204/sqft |
Source: | ||
| 6/15/2022 | Sold | $540,000+0%$174/sqft |
Source: | ||
| 4/27/2022 | Listed for sale | $539,900+35%$174/sqft |
Source: | ||
Public tax history
| Year | Property taxes | Tax assessment |
|---|---|---|
| 2025 | $12,802 +2.5% | $374,780 |
| 2024 | $12,484 +4.7% | $374,780 |
| 2023 | $11,925 +9.5% | $374,780 +33% |
Find assessor info on the county website
Neighborhood: West Simsbury
Nearby schools
GreatSchools rating
- 8/10Tootin' Hills SchoolGrades: K-6Distance: 0.2 mi
- 7/10Henry James Memorial SchoolGrades: 7-8Distance: 3.1 mi
- 10/10Simsbury High SchoolGrades: 9-12Distance: 2.4 mi
Schools provided by the listing agent
- Elementary: Tootin' Hills
- High: Simsbury
Source: Smart MLS. This data may not be complete. We recommend contacting the local school district to confirm school assignments for this home.

Get pre-qualified for a loan
At Zillow Home Loans, we can pre-qualify you in as little as 5 minutes with no impact to your credit score.An equal housing lender. NMLS #10287.
