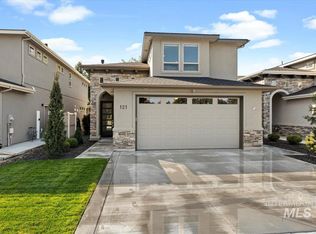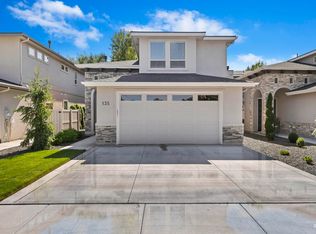Sold
Price Unknown
107 W Floating Feather Rd, Eagle, ID 83616
3beds
3baths
2,199sqft
Single Family Residence
Built in 2020
4,443.12 Square Feet Lot
$624,400 Zestimate®
$--/sqft
$2,480 Estimated rent
Home value
$624,400
$581,000 - $674,000
$2,480/mo
Zestimate® history
Loading...
Owner options
Explore your selling options
What's special
Pristine home centrally located within walking/biking distance to downtown Eagle, the Boise River, and Greenbelt. Open and inviting floor plan features vaulted ceiling, gas fireplace and engineered hardwood flooring. The kitchen is fully equipped with stainless steel appliances, granite countertops, insta-hot/filtered cold water dispenser and beautiful cabinetry. Laundry room includes utility sink and under stair pantry. The light and bright upper bonus room leads to your built-in work station, two additional bedrooms and full bathroom. Upgrades include webfoot garage flooring, interior lighting and backyard landscaping. Full lawn maintenance included in HOA. Potential to assume VA loan with 2.75% interest rate. Don't miss the opportunity to make this home your own!
Zillow last checked: 8 hours ago
Listing updated: June 24, 2024 at 02:57pm
Listed by:
Julie Primrose 208-866-2021,
Boise Premier Real Estate,
Richard Primrose 208-559-4281,
Boise Premier Real Estate
Bought with:
Holly Szychulda
State Street Realty Group
Source: IMLS,MLS#: 98904971
Facts & features
Interior
Bedrooms & bathrooms
- Bedrooms: 3
- Bathrooms: 3
- Main level bathrooms: 1
- Main level bedrooms: 1
Primary bedroom
- Level: Main
- Area: 192
- Dimensions: 16 x 12
Bedroom 2
- Level: Upper
- Area: 182
- Dimensions: 14 x 13
Bedroom 3
- Level: Upper
- Area: 156
- Dimensions: 13 x 12
Kitchen
- Level: Main
- Area: 187
- Dimensions: 11 x 17
Office
- Level: Upper
- Area: 49
- Dimensions: 7 x 7
Heating
- Forced Air, Natural Gas
Cooling
- Central Air
Appliances
- Included: Gas Water Heater, Dishwasher, Disposal, Microwave, Oven/Range Freestanding
Features
- Bed-Master Main Level, Double Vanity, Walk-In Closet(s), Breakfast Bar, Pantry, Kitchen Island, Granite Counters, Number of Baths Main Level: 1, Number of Baths Upper Level: 1, Bonus Room Size: 14x16, Bonus Room Level: Upper
- Flooring: Engineered Wood Floors
- Has basement: No
- Has fireplace: Yes
- Fireplace features: Gas, Insert
Interior area
- Total structure area: 2,199
- Total interior livable area: 2,199 sqft
- Finished area above ground: 2,199
- Finished area below ground: 0
Property
Parking
- Total spaces: 2
- Parking features: Attached, Driveway
- Attached garage spaces: 2
- Has uncovered spaces: Yes
- Details: Garage: 21x28
Features
- Levels: Two
- Patio & porch: Covered Patio/Deck
- Fencing: Full,Vinyl
Lot
- Size: 4,443 sqft
- Dimensions: 116 x 38
- Features: Sm Lot 5999 SF, Auto Sprinkler System, Full Sprinkler System, Irrigation Sprinkler System
Details
- Parcel number: R2764690500
Construction
Type & style
- Home type: SingleFamily
- Property subtype: Single Family Residence
Materials
- Frame, Stone, Stucco
- Roof: Composition
Condition
- Year built: 2020
Utilities & green energy
- Water: Public
- Utilities for property: Sewer Connected, Cable Connected
Community & neighborhood
Location
- Region: Eagle
- Subdivision: Featherglen
HOA & financial
HOA
- Has HOA: Yes
- HOA fee: $167 monthly
Other
Other facts
- Listing terms: Cash,Consider All,Conventional,FHA,VA Loan
- Ownership: Fee Simple
- Road surface type: Paved
Price history
Price history is unavailable.
Public tax history
| Year | Property taxes | Tax assessment |
|---|---|---|
| 2025 | $2,389 -15% | $593,000 -7.3% |
| 2024 | $2,810 -10.5% | $639,400 +3.6% |
| 2023 | $3,141 +76.1% | $616,900 -10.9% |
Find assessor info on the county website
Neighborhood: 83616
Nearby schools
GreatSchools rating
- 9/10Eagle Elementary School Of ArtsGrades: PK-5Distance: 0.5 mi
- 9/10Eagle Middle SchoolGrades: 6-8Distance: 0.6 mi
- 10/10Eagle High SchoolGrades: 9-12Distance: 2.3 mi
Schools provided by the listing agent
- Elementary: Eagle Hills
- Middle: Eagle Middle
- High: Eagle
- District: West Ada School District
Source: IMLS. This data may not be complete. We recommend contacting the local school district to confirm school assignments for this home.

