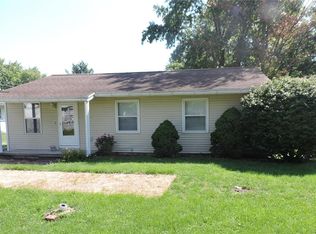Welcome home! This cozy 4 bed, 2 bath home sits on a corner lot in a quiet neighborhood with great curb appeal. Updates galore in the last 5 years! These updates include: a new roof, upstairs remodeled, new vinyl siding, water heater, furnace and central air, downstairs bathroom remodeled, new vinyl plank flooring, new drywall in downstairs bedroom and a new breaker box. Out back you will find a privacy fence and a above ground pool where you can spend your hot summer days relaxing! The attached 1.5 car garage is the perfect space for storage. This home is sure to impress and is move in ready! Don't wait! Call us today to schedule a private showing.
This property is off market, which means it's not currently listed for sale or rent on Zillow. This may be different from what's available on other websites or public sources.

