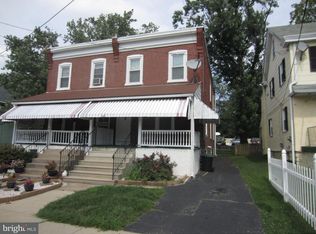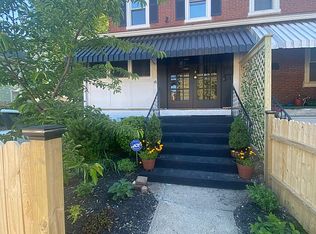Sold for $540,000 on 03/15/24
$540,000
107 W County Line Rd, Ardmore, PA 19003
4beds
1,700sqft
Single Family Residence
Built in 1923
2,613 Square Feet Lot
$590,500 Zestimate®
$318/sqft
$3,332 Estimated rent
Home value
$590,500
$555,000 - $632,000
$3,332/mo
Zestimate® history
Loading...
Owner options
Explore your selling options
What's special
This fantastic home in the Lower Merion School District has undergone a stunning renovation from top to bottom. This a true Main Line gem in the heart of Ardmore with picture perfect landscaping, a stylish new fence, including a fenced-in backyard, and parking for 1-2 cars, this place is a winner in the heart of Ardmore! Inside, you will find an open, modern layout on the main floor. The kitchen is a showstopper with sleek white shaker cabinets, stainless steel appliances, a spacious island, and chic quartz countertops. Plus, there's a handy powder room and laundry on the first floor. Upstairs, the master suite is a cozy escape, and there are four bedrooms in total, perfect for a growing family or a home office/gym setup. The hallway bath even has a tub for relaxing soaks. Walking distance to Suburban Square, the Haverford College Nature Trail, Amtrak and Septa, and located in the award-winning Lower Merion School District, this is a charming home you don’t want to miss! With a clean, dry basement offering plenty of storage space and all-new plumbing, electrical, and HVAC systems, this home combines charming comfort with style. Don't miss the chance to make it yours in a top-notch school district. Come see it today and turn it into your dream home!
Zillow last checked: 8 hours ago
Listing updated: March 15, 2024 at 05:06pm
Listed by:
Colin Good 814-360-2293,
Compass RE
Bought with:
Brent Williams, RS331131
Compass RE
Source: Bright MLS,MLS#: PAMC2084204
Facts & features
Interior
Bedrooms & bathrooms
- Bedrooms: 4
- Bathrooms: 3
- Full bathrooms: 2
- 1/2 bathrooms: 1
- Main level bathrooms: 1
Heating
- Forced Air, Natural Gas
Cooling
- Central Air, Electric
Appliances
- Included: Disposal, Microwave, Dishwasher, Dryer, Washer/Dryer Stacked, Washer, Stainless Steel Appliance(s), Refrigerator, Oven/Range - Gas, Electric Water Heater
- Laundry: Main Level
Features
- Eat-in Kitchen
- Basement: Full,Finished
- Has fireplace: No
Interior area
- Total structure area: 1,700
- Total interior livable area: 1,700 sqft
- Finished area above ground: 1,700
Property
Parking
- Total spaces: 1
- Parking features: Driveway
- Uncovered spaces: 1
Accessibility
- Accessibility features: None
Features
- Levels: Three
- Stories: 3
- Pool features: None
Lot
- Size: 2,613 sqft
Details
- Additional structures: Above Grade
- Parcel number: 400013256006
- Zoning: R6A
- Special conditions: Standard
Construction
Type & style
- Home type: SingleFamily
- Architectural style: Colonial
- Property subtype: Single Family Residence
Materials
- Other
- Foundation: Other
Condition
- New construction: No
- Year built: 1923
- Major remodel year: 2023
Utilities & green energy
- Sewer: Public Sewer
- Water: Public
Community & neighborhood
Location
- Region: Ardmore
- Subdivision: Ardmore
- Municipality: LOWER MERION TWP
Other
Other facts
- Listing agreement: Exclusive Right To Sell
- Ownership: Fee Simple
Price history
| Date | Event | Price |
|---|---|---|
| 3/15/2024 | Sold | $540,000-4.4%$318/sqft |
Source: | ||
| 2/21/2024 | Pending sale | $565,000$332/sqft |
Source: | ||
| 11/27/2023 | Price change | $565,000-3.4%$332/sqft |
Source: | ||
| 11/10/2023 | Price change | $585,000-2.5%$344/sqft |
Source: | ||
| 10/10/2023 | Price change | $599,900-4%$353/sqft |
Source: | ||
Public tax history
| Year | Property taxes | Tax assessment |
|---|---|---|
| 2024 | $3,397 | $82,450 |
| 2023 | $3,397 +4.9% | $82,450 |
| 2022 | $3,239 +2.4% | $82,450 |
Find assessor info on the county website
Neighborhood: 19003
Nearby schools
GreatSchools rating
- 7/10Penn Wynne SchoolGrades: K-4Distance: 1.7 mi
- 8/10BLACK ROCK MSGrades: 5-8Distance: 3.6 mi
- 10/10Lower Merion High SchoolGrades: 9-12Distance: 1.1 mi
Schools provided by the listing agent
- High: Lower Merion
- District: Lower Merion
Source: Bright MLS. This data may not be complete. We recommend contacting the local school district to confirm school assignments for this home.

Get pre-qualified for a loan
At Zillow Home Loans, we can pre-qualify you in as little as 5 minutes with no impact to your credit score.An equal housing lender. NMLS #10287.
Sell for more on Zillow
Get a free Zillow Showcase℠ listing and you could sell for .
$590,500
2% more+ $11,810
With Zillow Showcase(estimated)
$602,310
