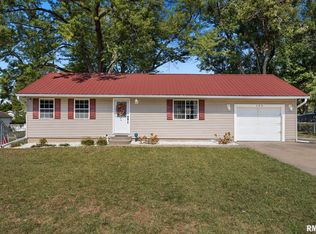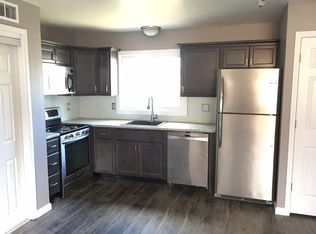Move right into this comfortable open concept 4 bdrm 2 bath ranch. Right across from the popular 700 acre Farmdale park. Extensive updating that includes a new roof, flooring, paint, ceramic tile, counter tops, doors, trim, hardwood throughout and much more. Other amenities include a large 2 stall garage with additional covered parking, a fenced-in yard, 12x16 deck, and a large storage shed. Basement bathroom has shower and toilet but is not finished. Mulch and grass seed will be added in front yard. Wood burning stove in basement is not included. A must see! Basement room could be considered/used as 4th bedroom if egress window is installed. Agent interest.
This property is off market, which means it's not currently listed for sale or rent on Zillow. This may be different from what's available on other websites or public sources.

