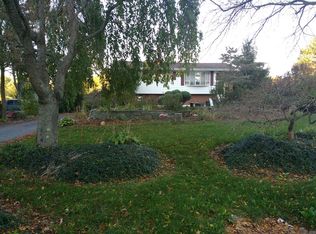Sold for $625,000 on 06/14/24
$625,000
107 Voelbel Rd, Hightstown, NJ 08520
3beds
1,840sqft
Single Family Residence
Built in 1870
2 Acres Lot
$686,500 Zestimate®
$340/sqft
$3,483 Estimated rent
Home value
$686,500
$625,000 - $755,000
$3,483/mo
Zestimate® history
Loading...
Owner options
Explore your selling options
What's special
This farmhouse is set back on two beautiful, vibrant green acres just a few doors in from Route 130. A circular driveway leads to a barn with two garage bays and extra space to use as you please, perhaps a woodshop or future artist’s studio? A nearby deck, protected by the shade of a large leafy tree, is accessible from the home’s eat-in kitchen. Rooms throughout are generously sized and many have hardwood floors and ceiling fans. A front porch addition adds even more space and a first-floor laundry room is a handy convenience not typically found in a vintage home. Three comfortably sized bedrooms look out over the property, imparting the feel of a country lifestyle. Yet this character-filled farmhouse is served by highly regarded Robbinsville High School, just a few miles away, and is even closer to services, like local delis, fitness studios and more. It’s the best of both worlds. Home is being sold in "AS IS" condition. Square footage per Robbinsville Twp tax assessor.
Zillow last checked: 8 hours ago
Listing updated: June 15, 2024 at 12:59am
Listed by:
Kathryn Baxter 516-521-7771,
Callaway Henderson Sotheby's Int'l-Princeton
Bought with:
Vanessa Stefanics, 9694852
RE/MAX Tri County
Source: Bright MLS,MLS#: NJME2041144
Facts & features
Interior
Bedrooms & bathrooms
- Bedrooms: 3
- Bathrooms: 2
- Full bathrooms: 1
- 1/2 bathrooms: 1
- Main level bathrooms: 1
Basement
- Area: 0
Heating
- Radiator, Natural Gas
Cooling
- Central Air, Window Unit(s), Electric
Appliances
- Included: Dishwasher, Refrigerator, Stainless Steel Appliance(s), Microwave, Cooktop, Water Heater, Washer, Dryer, Gas Water Heater
- Laundry: Main Level, Laundry Room
Features
- Floor Plan - Traditional, Formal/Separate Dining Room, Primary Bath(s), Bathroom - Tub Shower, Walk-In Closet(s)
- Flooring: Hardwood, Carpet, Wood
- Basement: Full
- Has fireplace: No
Interior area
- Total structure area: 1,840
- Total interior livable area: 1,840 sqft
- Finished area above ground: 1,840
- Finished area below ground: 0
Property
Parking
- Total spaces: 12
- Parking features: Oversized, Asphalt, Driveway, Detached
- Garage spaces: 2
- Uncovered spaces: 10
Accessibility
- Accessibility features: None
Features
- Levels: Two
- Stories: 2
- Patio & porch: Deck
- Pool features: None
Lot
- Size: 2 Acres
Details
- Additional structures: Above Grade, Below Grade
- Parcel number: 120001700003 01
- Zoning: RR
- Special conditions: Standard
Construction
Type & style
- Home type: SingleFamily
- Architectural style: Colonial
- Property subtype: Single Family Residence
Materials
- Vinyl Siding
- Foundation: Brick/Mortar, Block
- Roof: Asphalt
Condition
- New construction: No
- Year built: 1870
Utilities & green energy
- Sewer: On Site Septic
- Water: Public
Community & neighborhood
Location
- Region: Hightstown
- Subdivision: None Available
- Municipality: ROBBINSVILLE TWP
Other
Other facts
- Listing agreement: Exclusive Right To Sell
- Ownership: Fee Simple
Price history
| Date | Event | Price |
|---|---|---|
| 6/14/2024 | Sold | $625,000-3.8%$340/sqft |
Source: | ||
| 4/26/2024 | Pending sale | $650,000$353/sqft |
Source: | ||
| 4/25/2024 | Contingent | $650,000$353/sqft |
Source: | ||
| 4/12/2024 | Listed for sale | $650,000$353/sqft |
Source: | ||
| 4/3/2024 | Contingent | $650,000$353/sqft |
Source: | ||
Public tax history
| Year | Property taxes | Tax assessment |
|---|---|---|
| 2025 | $11,430 | $342,000 |
| 2024 | $11,430 +11.5% | $342,000 |
| 2023 | $10,253 +1.5% | $342,000 |
Find assessor info on the county website
Neighborhood: 08520
Nearby schools
GreatSchools rating
- 6/10Sharon Elementary SchoolGrades: PK-4Distance: 2.4 mi
- 7/10Pond Road Middle SchoolGrades: 5-8Distance: 3.2 mi
- 7/10Robbinsville High SchoolGrades: 9-12Distance: 2.8 mi
Schools provided by the listing agent
- High: Robbinsville
- District: Robbinsville Twp
Source: Bright MLS. This data may not be complete. We recommend contacting the local school district to confirm school assignments for this home.

Get pre-qualified for a loan
At Zillow Home Loans, we can pre-qualify you in as little as 5 minutes with no impact to your credit score.An equal housing lender. NMLS #10287.
Sell for more on Zillow
Get a free Zillow Showcase℠ listing and you could sell for .
$686,500
2% more+ $13,730
With Zillow Showcase(estimated)
$700,230