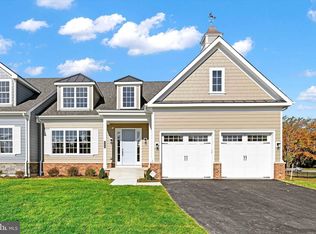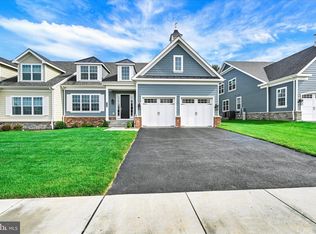Sold for $1,316,128 on 09/22/25
$1,316,128
107 Villabrook Way, Baltimore, MD 21212
4beds
4,736sqft
Single Family Residence
Built in ----
9,060 Square Feet Lot
$1,305,800 Zestimate®
$278/sqft
$4,522 Estimated rent
Home value
$1,305,800
$1.20M - $1.42M
$4,522/mo
Zestimate® history
Loading...
Owner options
Explore your selling options
What's special
This beautiful new home features the Ellenham floor plan at the Villas at Woodbrook, a premier Keelty community! The Ellenham model offers the perfect combination of luxury and functionality. The main level boasts a spacious owner’s suite complete with a private bathroom and a large walk-in closet. The design includes seamless flow between the living room, dining area, and kitchen, leading to a private rear deck and the stand out feature of a screened-in porch for bug free enjoyment. Upstairs, you’ll find 3 generously sized bedrooms and 2 full bathrooms, offering privacy and comfort. The expansive, fully finished basement includes another full bath and plenty of open space providing endless possibilities for additional living or entertainment ideas. **Photos are an example within our community of this Ellenham floor plan.**
Zillow last checked: 8 hours ago
Listing updated: September 24, 2025 at 05:11am
Listed by:
Matt Rhine 410-599-1660,
Keller Williams Legacy
Bought with:
Mindy OMalley, 625095
Cummings & Co. Realtors
Source: Bright MLS,MLS#: MDBC2139860
Facts & features
Interior
Bedrooms & bathrooms
- Bedrooms: 4
- Bathrooms: 5
- Full bathrooms: 4
- 1/2 bathrooms: 1
- Main level bathrooms: 2
- Main level bedrooms: 1
Basement
- Area: 2129
Heating
- Forced Air, Heat Pump, Natural Gas, Electric
Cooling
- Central Air, Natural Gas
Appliances
- Included: Dishwasher, Double Oven, Refrigerator, Stainless Steel Appliance(s), Exhaust Fan, Oven/Range - Gas, Range Hood, Gas Water Heater
- Laundry: Hookup, Main Level, Washer In Unit, Dryer In Unit
Features
- Combination Kitchen/Living, Combination Dining/Living, Open Floorplan, Walk-In Closet(s)
- Flooring: Hardwood, Carpet
- Basement: Full,Connecting Stairway,Finished
- Number of fireplaces: 1
- Fireplace features: Gas/Propane
Interior area
- Total structure area: 5,220
- Total interior livable area: 4,736 sqft
- Finished area above ground: 3,091
- Finished area below ground: 1,645
Property
Parking
- Total spaces: 2
- Parking features: Garage Faces Front, Inside Entrance, Oversized, Garage Door Opener, Attached
- Attached garage spaces: 2
Accessibility
- Accessibility features: None
Features
- Levels: Three
- Stories: 3
- Patio & porch: Deck, Screened
- Pool features: None
Lot
- Size: 9,060 sqft
Details
- Additional structures: Above Grade, Below Grade
- Parcel number: 00000000000000
- Zoning: R
- Special conditions: Standard
Construction
Type & style
- Home type: SingleFamily
- Architectural style: Carriage House
- Property subtype: Single Family Residence
- Attached to another structure: Yes
Materials
- HardiPlank Type
- Foundation: Permanent
- Roof: Other
Condition
- Excellent
- New construction: Yes
Details
- Builder model: Ellenham
- Builder name: Keelty Homes
Utilities & green energy
- Sewer: Public Sewer
- Water: Public
Community & neighborhood
Location
- Region: Baltimore
- Subdivision: Rodgers Forge
HOA & financial
HOA
- Has HOA: Yes
- HOA fee: $225 monthly
- Services included: Common Area Maintenance, Maintenance Grounds, Road Maintenance, Snow Removal
Other
Other facts
- Listing agreement: Exclusive Agency
- Listing terms: Conventional,Cash
- Ownership: Fee Simple
Price history
| Date | Event | Price |
|---|---|---|
| 9/22/2025 | Sold | $1,316,128+5.3%$278/sqft |
Source: | ||
| 9/19/2025 | Pending sale | $1,250,000$264/sqft |
Source: | ||
Public tax history
Tax history is unavailable.
Neighborhood: 21212
Nearby schools
GreatSchools rating
- 9/10West Towson Elementary SchoolGrades: K-5Distance: 2 mi
- 6/10Dumbarton Middle SchoolGrades: 6-8Distance: 0.6 mi
- 9/10Towson High Law & Public PolicyGrades: 9-12Distance: 1.5 mi
Schools provided by the listing agent
- Middle: Dumbarton
- High: Towson High Law & Public Policy
- District: Baltimore County Public Schools
Source: Bright MLS. This data may not be complete. We recommend contacting the local school district to confirm school assignments for this home.

Get pre-qualified for a loan
At Zillow Home Loans, we can pre-qualify you in as little as 5 minutes with no impact to your credit score.An equal housing lender. NMLS #10287.
Sell for more on Zillow
Get a free Zillow Showcase℠ listing and you could sell for .
$1,305,800
2% more+ $26,116
With Zillow Showcase(estimated)
$1,331,916
