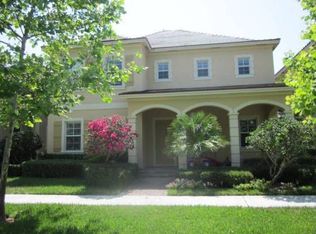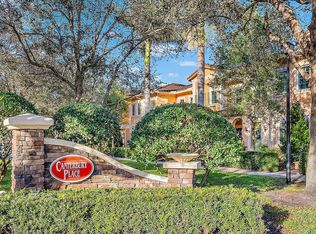Sold for $1,100,000 on 04/23/24
$1,100,000
107 Ventry Avenue, Jupiter, FL 33458
4beds
3,434sqft
Single Family Residence
Built in 2006
6,251 Square Feet Lot
$1,112,300 Zestimate®
$320/sqft
$7,606 Estimated rent
Home value
$1,112,300
$1.00M - $1.23M
$7,606/mo
Zestimate® history
Loading...
Owner options
Explore your selling options
What's special
This expansive 3,400-square-foot home featuring 4 bedrooms,3.5 bathrooms, and a generously sized master bedroom on the ground floor. 2018 Roof, 2018 AC's and Complete Impact Windows. The beautifully renovated kitchen boasts a spacious island with a breakfast bar on both sides. Upgrades include impact windows, plantation shutters, modern ceiling fans indoors and outdoors, and decorative tile on the staircase. An additional perk is the versatile loft/media/game room.The oversized front porch opens up to a sizable green area.The community offers a heated pool, a clubhouse, and fitness amenities. Live in the Jupiter school district, with an ideal location close to beaches, shopping and dining.
Zillow last checked: 8 hours ago
Listing updated: April 23, 2024 at 10:32am
Listed by:
James Lawrence 917-885-6488,
Preferred Residential Prop
Bought with:
David Schwartz
Unknown Agency
Source: BeachesMLS,MLS#: RX-10946436 Originating MLS: Beaches MLS
Originating MLS: Beaches MLS
Facts & features
Interior
Bedrooms & bathrooms
- Bedrooms: 4
- Bathrooms: 4
- Full bathrooms: 3
- 1/2 bathrooms: 1
Primary bedroom
- Level: M
- Area: 168
- Dimensions: 14 x 12
Bedroom 2
- Level: 2
- Area: 132
- Dimensions: 11 x 12
Bedroom 3
- Level: 2
- Area: 169
- Dimensions: 13 x 13
Bedroom 4
- Level: 2
- Area: 156
- Dimensions: 13 x 12
Dining room
- Level: M
- Area: 168
- Dimensions: 14 x 12
Kitchen
- Level: M
- Area: 266
- Dimensions: 19 x 14
Living room
- Level: M
- Area: 168
- Dimensions: 14 x 12
Heating
- Central
Cooling
- Ceiling Fan(s), Central Air
Appliances
- Included: Dishwasher, Dryer, Freezer, Electric Range, Washer, Electric Water Heater
Features
- Ctdrl/Vault Ceilings, Entry Lvl Lvng Area, Kitchen Island, Pantry, Split Bedroom, Upstairs Living Area, Walk-In Closet(s)
- Flooring: Tile, Wood
- Windows: Impact Glass, Plantation Shutters, Impact Glass (Complete)
Interior area
- Total structure area: 5,046
- Total interior livable area: 3,434 sqft
Property
Parking
- Total spaces: 2
- Parking features: 2+ Spaces, Garage - Building, Auto Garage Open
- Garage spaces: 2
Features
- Levels: Multi/Split
- Stories: 2
- Patio & porch: Open Porch
- Exterior features: Auto Sprinkler
- Pool features: Community
- Has view: Yes
- View description: Garden
- Waterfront features: None
Lot
- Size: 6,251 sqft
- Features: < 1/4 Acre
Details
- Parcel number: 30424113230002320
- Zoning: MXD
Construction
Type & style
- Home type: SingleFamily
- Architectural style: Traditional
- Property subtype: Single Family Residence
Materials
- CBS, Concrete
- Roof: Concrete
Condition
- Resale
- New construction: No
- Year built: 2006
Utilities & green energy
- Sewer: Septic Tank
- Water: Public
- Utilities for property: Cable Connected, Electricity Connected
Community & neighborhood
Community
- Community features: Bike - Jog, Clubhouse, Golf, Playground
Location
- Region: Jupiter
- Subdivision: Canterbury Place
HOA & financial
HOA
- Has HOA: Yes
- HOA fee: $387 monthly
- Services included: Cable TV, Common Areas, Maintenance Grounds, Management Fees
Other fees
- Application fee: $100
Other
Other facts
- Listing terms: Cash,Conventional
Price history
| Date | Event | Price |
|---|---|---|
| 4/23/2024 | Sold | $1,100,000-14.7%$320/sqft |
Source: | ||
| 2/5/2024 | Price change | $1,290,000-7.9%$376/sqft |
Source: | ||
| 1/2/2024 | Listed for sale | $1,400,000-6.6%$408/sqft |
Source: | ||
| 11/29/2023 | Listing removed | -- |
Source: | ||
| 10/28/2023 | Listed for sale | $1,499,000+106.8%$437/sqft |
Source: | ||
Public tax history
| Year | Property taxes | Tax assessment |
|---|---|---|
| 2024 | $12,390 +1.5% | $698,314 +3% |
| 2023 | $12,203 +0.1% | $677,975 +3% |
| 2022 | $12,186 +1.1% | $658,228 +3% |
Find assessor info on the county website
Neighborhood: Canterbury
Nearby schools
GreatSchools rating
- NALighthouse Elementary SchoolGrades: PK-2Distance: 0.1 mi
- 8/10Jupiter Middle SchoolGrades: 6-8Distance: 0.2 mi
- 7/10Jupiter High SchoolGrades: 9-12Distance: 1.1 mi
Schools provided by the listing agent
- Elementary: Lighthouse Elementary School
- Middle: Jupiter Middle School
- High: Jupiter High School
Source: BeachesMLS. This data may not be complete. We recommend contacting the local school district to confirm school assignments for this home.
Get a cash offer in 3 minutes
Find out how much your home could sell for in as little as 3 minutes with a no-obligation cash offer.
Estimated market value
$1,112,300
Get a cash offer in 3 minutes
Find out how much your home could sell for in as little as 3 minutes with a no-obligation cash offer.
Estimated market value
$1,112,300

