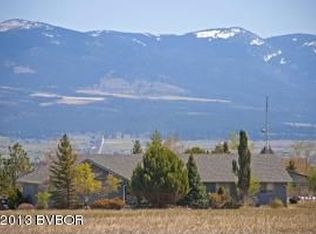Closed
Price Unknown
107 Vantage Ln, Hamilton, MT 59840
2beds
1,609sqft
Single Family Residence
Built in 1980
1.29 Acres Lot
$596,700 Zestimate®
$--/sqft
$2,020 Estimated rent
Home value
$596,700
Estimated sales range
Not available
$2,020/mo
Zestimate® history
Loading...
Owner options
Explore your selling options
What's special
Escape to the tranquility of country living in the picturesque Bitterroot Valley, where this charming remodeled home awaits. Just a short ten-minute drive from downtown Hamilton, you'll find yourself immersed in the beauty of nature, with hiking and recreation at nearby Mill Creek Canyon, and fishing at Woodside Bridge along the scenic Bitterroot River. Nestled on 1.29 acres of land with no HOA and light covenants, this property offers the perfect blend of comfort and convenience. Step inside this inviting 1,609 sqft home and discover an open floor plan that's been tastefully remodeled to perfection. Consisting of 2 bedrooms and 2 bathrooms, along with a bonus room for an office or small guest room. In the open dining and living area enjoy the new wood stove on chilly evenings, or bask in the natural light from the south and west facing windows. A covered south-facing deck is the perfect place to relax, where you can enjoy the views of the majestic Bitterroot Mountains to the west and the private backyard, which is a gardener's delight. The property is also fully fenced in a top rail style, with two entry gates. Recent upgrades include new flooring throughout, a new roof in 2018, new appliances, new blinds, and an upgraded electrical panel to a 200-amp service. This property features an attached two-car garage, an RV electrical hookup, a detached carport, and shed for all your outdoor toys and equipment. This is truly an idyllic property nestled within the Bitterroot Valley. Don't miss your chance to experience the serenity and beauty of country living. For more information contact Chelsea Reed at (406) 241-4011 or your real estate professional today.
Zillow last checked: 8 hours ago
Listing updated: July 16, 2024 at 02:31pm
Listed by:
Chelsea Reed 406-241-4011,
Engel & Völkers Western Frontier - Stevensville
Bought with:
Kathleen Driscoll, RRE-BRO-LIC-7134
Driscoll Realty LLC
Source: MRMLS,MLS#: 30025544
Facts & features
Interior
Bedrooms & bathrooms
- Bedrooms: 2
- Bathrooms: 2
- Full bathrooms: 2
Heating
- Forced Air, Propane
Appliances
- Included: Dryer, Dishwasher, Range, Refrigerator, Washer
Features
- Basement: Crawl Space
- Has fireplace: No
Interior area
- Total interior livable area: 1,609 sqft
- Finished area below ground: 0
Property
Parking
- Total spaces: 2
- Parking features: Garage - Attached
- Attached garage spaces: 2
Features
- Levels: One
- Stories: 1
- Patio & porch: Covered, Deck, Porch
- Exterior features: RV Hookup, Propane Tank - Leased
- Fencing: Perimeter
- Has view: Yes
- View description: Mountain(s), Residential, Valley
Lot
- Size: 1.29 Acres
- Features: Level
- Topography: Level
Details
- Additional structures: Shed(s)
- Parcel number: 13146702101310000
- Special conditions: Standard
Construction
Type & style
- Home type: SingleFamily
- Architectural style: Ranch
- Property subtype: Single Family Residence
Materials
- Wood Siding
- Foundation: Poured
- Roof: Asphalt
Condition
- Updated/Remodeled
- New construction: No
- Year built: 1980
Utilities & green energy
- Sewer: Private Sewer, Septic Tank
- Water: Well
- Utilities for property: Electricity Available, Propane
Community & neighborhood
Location
- Region: Hamilton
Other
Other facts
- Listing agreement: Exclusive Right To Sell
- Has irrigation water rights: Yes
- Listing terms: Cash,Conventional,FHA,VA Loan
- Road surface type: Gravel
Price history
| Date | Event | Price |
|---|---|---|
| 7/16/2024 | Sold | -- |
Source: | ||
| 5/9/2024 | Listed for sale | $592,000-0.5%$368/sqft |
Source: | ||
| 10/16/2023 | Listing removed | -- |
Source: | ||
| 9/18/2023 | Price change | $595,000-1.7%$370/sqft |
Source: | ||
| 8/31/2023 | Price change | $605,000-1.6%$376/sqft |
Source: | ||
Public tax history
| Year | Property taxes | Tax assessment |
|---|---|---|
| 2025 | $1,824 -21.1% | $498,000 +14.5% |
| 2024 | $2,311 +5.7% | $435,100 |
| 2023 | $2,186 +20.4% | $435,100 +54.6% |
Find assessor info on the county website
Neighborhood: 59840
Nearby schools
GreatSchools rating
- 6/10Edna Thomas SchoolGrades: 5-6Distance: 3.4 mi
- 8/10Corvallis 7-8Grades: 7-8Distance: 3.4 mi
- 7/10Corvallis High SchoolGrades: 9-12Distance: 3.4 mi
