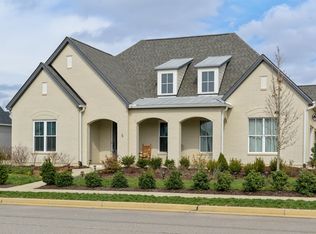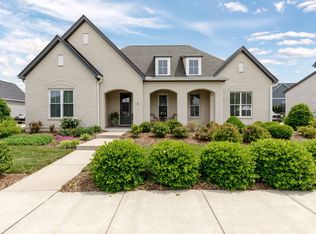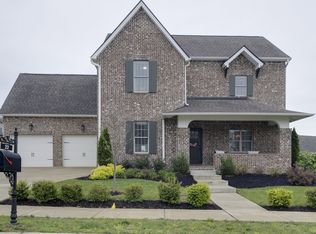Closed
$858,125
107 Vanner Rd, Mount Juliet, TN 37122
5beds
3,451sqft
Single Family Residence, Residential
Built in 2017
0.33 Acres Lot
$853,900 Zestimate®
$249/sqft
$3,591 Estimated rent
Home value
$853,900
$811,000 - $897,000
$3,591/mo
Zestimate® history
Loading...
Owner options
Explore your selling options
What's special
Come see this truly unique and magnificent home in the heart of Jackson Hills in Mt Juliet! Fall in love with perfection in this former St Jude Dream Home featuring one of a kind touches & exquisite custom details throughout. Enjoy cooking in the gourmet kitchen, entertain family and friends in the screened-in back porch overlooking the large backyard, & at the end of a long day find retreat in the amazing main floor primary suite. You'll be walking distance to the community resort-style pool, clubhouse, walking trail, wiffle-ball field, several playgrounds, dog park, 24 hour fitness center, and so much more!! Ideal location within minutes to the airport and Downtown Nashville.
Zillow last checked: 8 hours ago
Listing updated: June 26, 2023 at 01:58pm
Listing Provided by:
Alex Helton 615-447-8437,
Helton Real Estate Group
Bought with:
Aaron R. Payne, 344329
Genovations Realty LLC
Source: RealTracs MLS as distributed by MLS GRID,MLS#: 2529633
Facts & features
Interior
Bedrooms & bathrooms
- Bedrooms: 5
- Bathrooms: 4
- Full bathrooms: 4
- Main level bedrooms: 2
Bedroom 1
- Area: 272 Square Feet
- Dimensions: 17x16
Bedroom 2
- Area: 156 Square Feet
- Dimensions: 13x12
Bedroom 3
- Area: 182 Square Feet
- Dimensions: 14x13
Bedroom 4
- Area: 169 Square Feet
- Dimensions: 13x13
Bonus room
- Features: Second Floor
- Level: Second Floor
- Area: 272 Square Feet
- Dimensions: 17x16
Dining room
- Features: Formal
- Level: Formal
- Area: 144 Square Feet
- Dimensions: 12x12
Kitchen
- Area: 208 Square Feet
- Dimensions: 13x16
Living room
- Area: 324 Square Feet
- Dimensions: 18x18
Heating
- Central, Natural Gas
Cooling
- Central Air, Electric
Appliances
- Included: Dishwasher, Microwave, Refrigerator, Double Oven, Electric Oven, Built-In Gas Range
Features
- Primary Bedroom Main Floor
- Flooring: Carpet, Wood, Tile
- Basement: Slab
- Number of fireplaces: 1
Interior area
- Total structure area: 3,451
- Total interior livable area: 3,451 sqft
- Finished area above ground: 3,451
Property
Parking
- Total spaces: 3
- Parking features: Garage Faces Side
- Garage spaces: 3
Features
- Levels: Two
- Stories: 2
- Patio & porch: Porch, Covered, Patio, Screened
- Fencing: Back Yard
Lot
- Size: 0.33 Acres
- Dimensions: 76.43 x 140.14 IRR
Details
- Parcel number: 072C B 02600 000
- Special conditions: Standard
Construction
Type & style
- Home type: SingleFamily
- Architectural style: Traditional
- Property subtype: Single Family Residence, Residential
Materials
- Brick
- Roof: Shingle
Condition
- New construction: No
- Year built: 2017
Utilities & green energy
- Sewer: Public Sewer
- Water: Public
- Utilities for property: Electricity Available, Water Available
Community & neighborhood
Location
- Region: Mount Juliet
- Subdivision: Jackson Hills Ph 1 Sec 1a
HOA & financial
HOA
- Has HOA: Yes
- HOA fee: $80 monthly
- Amenities included: Clubhouse, Fitness Center, Park, Trail(s)
- Services included: Recreation Facilities
Price history
| Date | Event | Price |
|---|---|---|
| 6/26/2023 | Sold | $858,125-1.9%$249/sqft |
Source: | ||
| 6/12/2023 | Pending sale | $875,000$254/sqft |
Source: | ||
| 5/31/2023 | Contingent | $875,000$254/sqft |
Source: | ||
| 5/25/2023 | Listed for sale | $875,000+47.7%$254/sqft |
Source: | ||
| 8/12/2019 | Sold | $592,500-1.2%$172/sqft |
Source: | ||
Public tax history
| Year | Property taxes | Tax assessment |
|---|---|---|
| 2024 | $2,762 | $136,825 |
| 2023 | $2,762 | $136,825 |
| 2022 | $2,762 | $136,825 |
Find assessor info on the county website
Neighborhood: 37122
Nearby schools
GreatSchools rating
- 7/10Stoner Creek Elementary SchoolGrades: PK-5Distance: 1.9 mi
- 6/10West Wilson Middle SchoolGrades: 6-8Distance: 2.1 mi
- 8/10Mt. Juliet High SchoolGrades: 9-12Distance: 0.3 mi
Schools provided by the listing agent
- Elementary: Stoner Creek Elementary
- Middle: Mt. Juliet Middle School
- High: Mt. Juliet High School
Source: RealTracs MLS as distributed by MLS GRID. This data may not be complete. We recommend contacting the local school district to confirm school assignments for this home.
Get a cash offer in 3 minutes
Find out how much your home could sell for in as little as 3 minutes with a no-obligation cash offer.
Estimated market value
$853,900
Get a cash offer in 3 minutes
Find out how much your home could sell for in as little as 3 minutes with a no-obligation cash offer.
Estimated market value
$853,900


