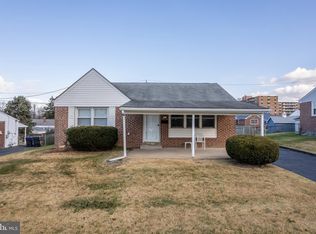Sold for $316,000 on 03/03/23
$316,000
107 Valleyview Rd, East Norriton, PA 19401
3beds
1,120sqft
Single Family Residence
Built in 1952
8,100 Square Feet Lot
$360,800 Zestimate®
$282/sqft
$2,136 Estimated rent
Home value
$360,800
$343,000 - $379,000
$2,136/mo
Zestimate® history
Loading...
Owner options
Explore your selling options
What's special
A wonderful opportunity to own this cozy and cared for 3-bedroom ranch in the DeKalb Manor section of East Norristown! Welcome to 107 Valley View Road, where highlights include an updated eat-in kitchen, nice sized bedrooms, a great laundry/mudroom, charming details and crisp white trim throughout, a large fenced yard, and valuable major system upgrades! Step inside to the bright family room with large picture window. Flow into the spacious updated kitchen with recessed lighting, plenty of counter space, stainless steel appliances, double windows for a view outdoors, and plenty of space for dining. Off the kitchen is the ideal mud/laundry room with laundry tub, storage, and access to the back yard. This home includes a wonderful outdoor space, ideal for grilling, dining, entertaining, and backyard games with family and friends. Back inside, you will find 3 spacious bedrooms and a full bath. Since purchasing the home in September of 2020, the current owner has added a brand new gas furnace, central A/C, refrigerator & dishwasher, a new vinyl floor in the living room & hallway, a brand new shed, and the home is currently undergoing a replacement of the original siding & gutters! Bonus feature: a driveway that can accommodate up to 3 cars. Close to shopping centers, Einstein Medical Center, the Norristown Farm Park, Elmwood Park Zoo and easily accessible to major roads & highways. Be sure to schedule a showing today! Agent is related to the Seller.
Zillow last checked: 8 hours ago
Listing updated: March 03, 2023 at 07:39am
Listed by:
Michael Bertoline 215-588-6106,
Long & Foster Real Estate, Inc.,
Co-Listing Team: Mckee Kubasko Group, Co-Listing Agent: Michael E Mckee 610-247-9154,
Long & Foster Real Estate, Inc.
Bought with:
Colleen Clark-Zasowski, RS326585
Coldwell Banker Hearthside Realtors-Collegeville
Source: Bright MLS,MLS#: PAMC2061400
Facts & features
Interior
Bedrooms & bathrooms
- Bedrooms: 3
- Bathrooms: 1
- Full bathrooms: 1
- Main level bathrooms: 1
- Main level bedrooms: 3
Basement
- Area: 0
Heating
- Forced Air, Natural Gas
Cooling
- Central Air, Natural Gas
Appliances
- Included: Microwave, Dishwasher, Dryer, Oven/Range - Gas, Stainless Steel Appliance(s), Washer, Water Dispenser, Gas Water Heater
- Laundry: Laundry Room
Features
- Combination Kitchen/Dining, Floor Plan - Traditional, Kitchen - Table Space, Block Walls, Dry Wall
- Flooring: Hardwood, Vinyl, Carpet
- Doors: Six Panel
- Windows: Double Hung, Replacement, Vinyl Clad
- Has basement: No
- Has fireplace: No
Interior area
- Total structure area: 1,120
- Total interior livable area: 1,120 sqft
- Finished area above ground: 1,120
- Finished area below ground: 0
Property
Parking
- Total spaces: 3
- Parking features: Asphalt, Driveway, On Street
- Uncovered spaces: 3
Accessibility
- Accessibility features: None
Features
- Levels: One
- Stories: 1
- Pool features: None
- Fencing: Chain Link
Lot
- Size: 8,100 sqft
- Dimensions: 65.00 x 0.00
- Features: Front Yard, Rear Yard
Details
- Additional structures: Above Grade, Below Grade
- Parcel number: 330010159005
- Zoning: R-10
- Special conditions: Standard
Construction
Type & style
- Home type: SingleFamily
- Architectural style: Bungalow,Ranch/Rambler
- Property subtype: Single Family Residence
Materials
- Brick, Stick Built, Vinyl Siding
- Foundation: Block
- Roof: Architectural Shingle
Condition
- New construction: No
- Year built: 1952
Utilities & green energy
- Electric: 100 Amp Service
- Sewer: Public Sewer
- Water: Public
- Utilities for property: Cable Available, Electricity Available, Natural Gas Available, Phone Available, Sewer Available, Water Available, Cable
Community & neighborhood
Location
- Region: East Norriton
- Subdivision: Dekalb Manor
- Municipality: EAST NORRITON TWP
Other
Other facts
- Listing agreement: Exclusive Right To Sell
- Listing terms: Cash,Conventional,FHA,VA Loan
- Ownership: Fee Simple
Price history
| Date | Event | Price |
|---|---|---|
| 3/3/2023 | Sold | $316,000+5.3%$282/sqft |
Source: | ||
| 2/1/2023 | Pending sale | $300,000$268/sqft |
Source: | ||
| 1/20/2023 | Contingent | $300,000$268/sqft |
Source: | ||
| 1/13/2023 | Listed for sale | $300,000+29.3%$268/sqft |
Source: | ||
| 10/23/2020 | Sold | $232,000$207/sqft |
Source: Public Record Report a problem | ||
Public tax history
| Year | Property taxes | Tax assessment |
|---|---|---|
| 2024 | $4,592 | $98,630 |
| 2023 | $4,592 +0.7% | $98,630 |
| 2022 | $4,561 +0.6% | $98,630 |
Find assessor info on the county website
Neighborhood: 19401
Nearby schools
GreatSchools rating
- 5/10Cole Manor El SchoolGrades: K-4Distance: 0.3 mi
- 6/10East Norriton Middle SchoolGrades: 5-8Distance: 1 mi
- 2/10Norristown Area High SchoolGrades: 9-12Distance: 2.3 mi
Schools provided by the listing agent
- District: Norristown Area
Source: Bright MLS. This data may not be complete. We recommend contacting the local school district to confirm school assignments for this home.

Get pre-qualified for a loan
At Zillow Home Loans, we can pre-qualify you in as little as 5 minutes with no impact to your credit score.An equal housing lender. NMLS #10287.
Sell for more on Zillow
Get a free Zillow Showcase℠ listing and you could sell for .
$360,800
2% more+ $7,216
With Zillow Showcase(estimated)
$368,016