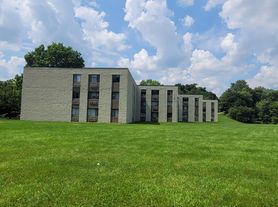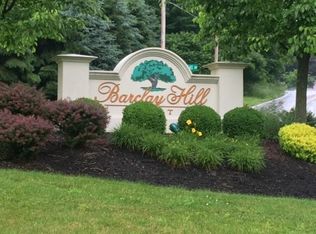Welcome to your dream home in Beaver! This stunning 5-bedroom, 3.5-bathroom house boasts an impressive 5,065 square feet of living space, perfect for those who crave room to breathe and entertain. With a spacious layout and modern amenities, this property is designed for both comfort and style.
Step inside and be greeted by a beautifully appointed kitchen featuring:
- Double oven
- Gas range and stove top
- Dishwasher
- Refrigerator
- Garbage disposal
- Exhaust hood
The expansive living areas are perfect for gatherings, while the generous bedrooms offer a peaceful retreat at the end of the day. Enjoy the convenience of having a washer and dryer right at home, making laundry day a breeze.
Pet lovers will rejoice, as both cats and all dogs are welcome here! Located in a serene neighborhood, this home is just waiting for you to make it your own. Don't miss your chance to schedule a showing starting October 15, 2025, with a target lease start date of December 1, 2025. This is the perfect opportunity to settle into your new home before the holidays!
Preferred lease duration is 1 year or more. This property is unfurnished.
Security Deposit amount determined by the owner.
For each pet, there is a non-refundable move-in fee of $200 and monthly fee of $35.
What your Resident Benefits Package (RBP) includes for $45/month?
- $250,000 in Personal Liability Protection
- $20,000 in Personal Belongings Protection
- Credit Booster for On-time Payments
- 24/7 Live Agent Support & Lifestyle Concierge
- Accidental Damage & Lockout Reimbursement Credits
- And So Much More
Property is syndicated by Nomad as a courtesy to owner. Owner will conduct all correspondence and showings.
BEWARE OF SCAMS - Nomad will never ask you to pay any amount prior to applying and all payments are processed through our secure online tenant portal direct to Nomad.
House for rent
$5,000/mo
107 Valley View Dr, Beaver, PA 15009
5beds
5,065sqft
Price may not include required fees and charges.
Single family residence
Available Mon Dec 1 2025
Cats, dogs OK
Central air
In unit laundry
Garage parking
Heat pump
What's special
Modern amenitiesWasher and dryerExhaust hoodSpacious layoutGarbage disposalBeautifully appointed kitchenGenerous bedrooms
- 3 days |
- -- |
- -- |
Travel times
Looking to buy when your lease ends?
Consider a first-time homebuyer savings account designed to grow your down payment with up to a 6% match & a competitive APY.
Facts & features
Interior
Bedrooms & bathrooms
- Bedrooms: 5
- Bathrooms: 4
- Full bathrooms: 3
- 1/2 bathrooms: 1
Heating
- Heat Pump
Cooling
- Central Air
Appliances
- Included: Dishwasher, Disposal, Double Oven, Dryer, Range, Refrigerator, Stove, Washer
- Laundry: In Unit
Interior area
- Total interior livable area: 5,065 sqft
Property
Parking
- Parking features: Garage
- Has garage: Yes
- Details: Contact manager
Features
- Exterior features: Exhaust Hood, More Than One Year Lease, One Year Lease
Details
- Parcel number: 551530161021
Construction
Type & style
- Home type: SingleFamily
- Property subtype: Single Family Residence
Community & HOA
Location
- Region: Beaver
Financial & listing details
- Lease term: More Than One Year Lease,One Year Lease
Price history
| Date | Event | Price |
|---|---|---|
| 10/30/2025 | Price change | $5,000+4.2%$1/sqft |
Source: Zillow Rentals | ||
| 10/28/2025 | Listed for rent | $4,800$1/sqft |
Source: Zillow Rentals | ||
| 9/3/2025 | Listing removed | $625,000$123/sqft |
Source: | ||
| 7/7/2025 | Listed for sale | $625,000-2.3%$123/sqft |
Source: | ||
| 7/6/2025 | Listing removed | $640,000$126/sqft |
Source: | ||

