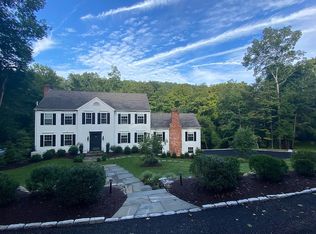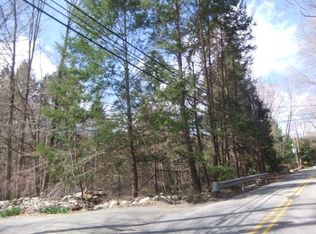New Custom Craftsman Style Country Home. In an elegant presentation of natural stone this 6400 sf Craftsman style Colonial is located in a serene area of Weston overlooking the Saugatuck River Valley. The 2 acre property is sited beautifully to capture sunset views and treetop vistas. ------ The home site consists of wooded, level and rolling grounds with a built in outdoor fireplace and grilling center off terrace. Exterior accents include a cedar shake siding with detailed trim, copper flashings, and a wrap around mahogany porch with detailed columns and back patio totaling approximately 780 sf and a 3 bay Garage. ----- The homes geothermal zero-emission heating and cooling system not only eliminates the need for oil but substantially reduces the need for electricity. This is a rare ultra high efficiency home with "0" emission. Partnered with the geothermal system in the Weston home are a solar panel array of photovoltaic cells to reduce electricity needs, insulation that blocks air infiltration, energy star-rated windows, and passive solar gain soffit construction to help keep the home cool in the summer and warm in the winter. ---- This 11 room home includes wide plank hardwood flooring, an upstairs Laundry room, separate Mudroom, walk-up Attic, 5 Bedrooms, 5 full and 3 Powder Rooms. ----- Designed with a versatile floor plan, the residence offers elegant public rooms and an ideal arrangement in the family's quarters for comfortable living. The Entry offers a stream of cascading light and an elegant main staircase. ---- The Living Room has custom mantel and moldings and a stone fireplace. ---- The Dining Room has a coffered ceiling and chair rail with paneling below and decorative trim. Beautiful wainscoting flows through the Living Room, Dining Room and Foyer to the 2nd floor foyer. ---- Accented by a spacious Breakfast Room and computer nook, the Kitchen features granite countertops, custom cabinetry and professional appliances. ---- The spacious Family Room w
This property is off market, which means it's not currently listed for sale or rent on Zillow. This may be different from what's available on other websites or public sources.

