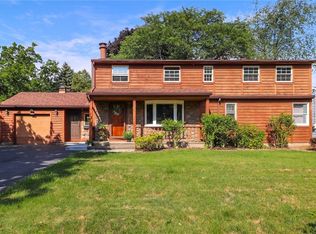Charm, dignity, and character best describe this 1951 Ranch! This sparkling clean gem offers 3 Bedrooms with original gorgeous hardwood floors under the existing carpet. 3rd bedroom currently being utilized as an oversized dining room. Beautifully sized eat-in kitchen open to the spacious dining room provides a perfect space for entertaining. Picture yourself relaxing in this beautifully decorated family room with built-in bookcases. Wonderful extra finished basement space, perfect for a rec room, extra living space or a great "man-cave". Garage lovers dream!! Huge 2 car deep/2 wide garage could be utilized as a workshop. Private yard, screened porch, new tear-off roof (2013), newer H2O, vinyl siding and so much more. Add your personal touch to make this home your own!
This property is off market, which means it's not currently listed for sale or rent on Zillow. This may be different from what's available on other websites or public sources.
