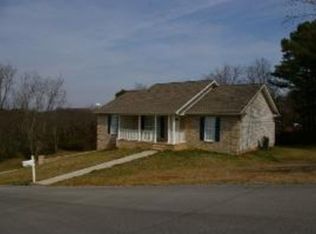Beautiful One Owner Custom Built Ranch-Style Home, just outside of the City Limits, featuring 3 Bedrooms with a Split-Bedroom Floor Plan, 2 large Baths, Spacious Living Room with Cathedral Ceiling and a Gas Fireplace, large Eat-In Kitchen, 12 X 24 Foot Covered Back Deck, Covered Front Porch, extended Concrete Driveway, beautiful Fountain in front yard, and is situated on Approx. 3/4 of an Acre. This home also has NEW Paint, NEW HVAC,, NEW Laminate Flooring, NEW Custom Tile in the Master Bath and Kitchen Backsplash, and all Carpet has been Professionally cleaned. There are also Hi-Tech Survelliance Cameras, and a Security System that will convey to New Buyers. You get a lot more with this Home thanThe Storage Building, does not convey with Home.. Buyers to Verify Sq. Ft
This property is off market, which means it's not currently listed for sale or rent on Zillow. This may be different from what's available on other websites or public sources.

