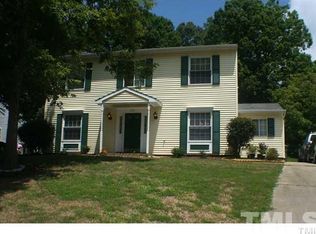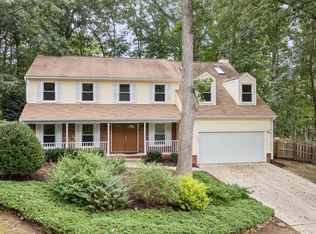Nicely updated split level in fabulous location between Cary & downtown Raleigh! This home has newer laminate hardwd floors; open kitchen w/granite countertops, brkfst bar, white cabs, new smooth cooktop SS range/hood, new SS dishwasher. The living rm, KIT, DR & sun rm are all open for easy entertaining. 3 BDRMs on main level, including master w/updated BA. The LL offers huge fam rm w/gas FP, full bath, laundry, storage and access to oversized 2 car GAR. Fenced backyard! Easy access to 40, SAS & shopping!
This property is off market, which means it's not currently listed for sale or rent on Zillow. This may be different from what's available on other websites or public sources.

