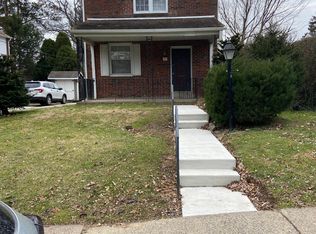Lovely Center Hall Stone Colonial. Living Room with a marble fireplace and bow window leads to Family room with wood burning stove, wet bar & built-ins that connects to Greenhouse. Formal Dining Room with many built-ins. Remodeled Kitchen features granite counters & breakfast bar, stainless appliances and pantry. Outside entrance, PR, Laundry and inside access to Garage complete 1st fl. 2nd Fl: Master Bedroom/3 closets & tiled Bath. 2nd Bedroom /Bath. 2 additional Bedrooms and hall Bath. Finished Basement with tile floor and mechanical/storage room. Rear yard with garden. Nice house to make Home.
This property is off market, which means it's not currently listed for sale or rent on Zillow. This may be different from what's available on other websites or public sources.
