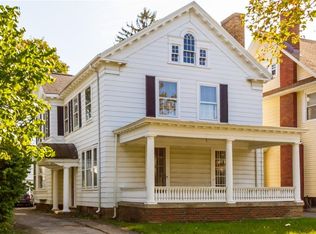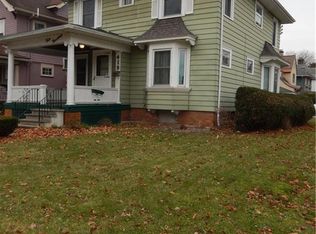OPPORTUNITY! OPPORTUNITY! CHARM AND CHARACTER ABOUND IN THIS WELL-MAINTAINED 1920'S TUDOR LOCATED IN THE HEART OF THE SIBLEY TRACT! EXPANSIVE FIREPLACED GREATROOM, GRACIOUS FORMAL DININGROOM, WELL-APPOINTED EAT-IN KIT INCLUDES ALL APPLIANCES! FINISHED 3RD FLOOR BONUS SPACE! LEADED GLASS & HARDWOOD FLOORS! WONDERFUL REAR PORCH OVERLOOKING THE PRIVATE, TREED LOT & PATIO PERFECT FOR ENTERTAINING! MINUTES TO ALL CONVENIENCES & ELIGIBLE FOR THE U OF R GRANT! HURRY!!
This property is off market, which means it's not currently listed for sale or rent on Zillow. This may be different from what's available on other websites or public sources.

