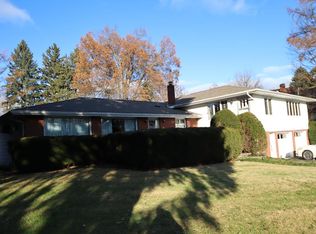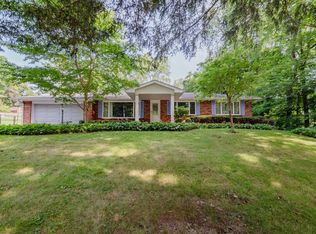Sold for $316,000
$316,000
107 Tracy Rd, Waverly, NY 14892
4beds
2,583sqft
Residential
Built in 1926
1.15 Acres Lot
$324,700 Zestimate®
$122/sqft
$2,723 Estimated rent
Home value
$324,700
Estimated sales range
Not available
$2,723/mo
Zestimate® history
Loading...
Owner options
Explore your selling options
What's special
Stunning, fully remodeled Tudor home on Shepherd Hills Golf Course in Waverly, NY. Offering an abundance of space, every inch of this home has been updated. A beautiful eat-in kitchen features granite countertops & a walk-in pantry, while the dining rm offers scenic views. The large living rm, w original beveled windows, built-in shelving & a gas fireplace, opens onto a charming covered stone patio. The 1st floor also includes a bedroom, full bath & a private office w its own entrance, perfect for remote work. Upstairs, the owner's suite boasts a walk-in closet & private bath. A large 3rd bedroom w 2 walk-in closets & dormer windows + the 4th bedroom & the 3rd full bath. The basement provides space for a gym or workshop +a garage. Situated on over an acre, the property offers a spacious yard, shaded by trees w paved driveway & a 2 car det garage. Enjoy outdoor living w a covered patio & a deck w golf course views + a wraparound Trex front porch. Your dream home awaits on the FAIRWAY!
Zillow last checked: 8 hours ago
Listing updated: April 11, 2025 at 06:38am
Listed by:
Shannon Clark,
Century 21 Jackson Real Estate - Towanda
Bought with:
Non Member
Non-Member
Source: Northern Mountains of Pennsylvania MLS,MLS#: 31720452
Facts & features
Interior
Bedrooms & bathrooms
- Bedrooms: 4
- Bathrooms: 3
- Full bathrooms: 3
Heating
- Baseboard, Hot Water, Natural Gas
Cooling
- None
Appliances
- Included: Gas Water Heater, Tankless Water Heater
Features
- Basement: Concrete,Full,Unfinished,Walk-Out Access
Interior area
- Total structure area: 2,583
- Total interior livable area: 2,583 sqft
Property
Parking
- Total spaces: 3
- Parking features: Garage, 2 Car Garage, Basement, Detached
- Attached garage spaces: 3
Features
- Levels: Two
- Stories: 2
- Patio & porch: Covered, Enclosed
- Has view: Yes
- Waterfront features: River
Lot
- Size: 1.15 Acres
- Dimensions: 1.15 acres
- Features: Open Lot, Out of Town, Views
Details
- Additional structures: 2 Car Detached Garage. Shed (Was Formerly The Shed For The Inground Pool)
- Parcel number: 49200116618110
Construction
Type & style
- Home type: SingleFamily
- Architectural style: Cape Cod
- Property subtype: Residential
Materials
- Vinyl Siding
- Foundation: Block
- Roof: Shingle
Condition
- Year built: 1926
Utilities & green energy
- Sewer: Public Sewer
- Water: Public
Community & neighborhood
Location
- Region: Waverly
Price history
| Date | Event | Price |
|---|---|---|
| 4/10/2025 | Sold | $316,000-4%$122/sqft |
Source: | ||
| 2/3/2025 | Pending sale | $329,000$127/sqft |
Source: | ||
| 10/28/2024 | Listed for sale | $329,000-2.9%$127/sqft |
Source: | ||
| 10/4/2024 | Listing removed | $339,000-5.6%$131/sqft |
Source: | ||
| 9/24/2024 | Listed for sale | $359,000$139/sqft |
Source: | ||
Public tax history
| Year | Property taxes | Tax assessment |
|---|---|---|
| 2024 | -- | $139,429 +1.7% |
| 2023 | -- | $137,100 |
| 2022 | -- | $137,100 |
Find assessor info on the county website
Neighborhood: 14892
Nearby schools
GreatSchools rating
- NALincoln Street Elementary SchoolGrades: PK-KDistance: 0.7 mi
- 7/10Waverly Middle SchoolGrades: 5-8Distance: 1.2 mi
- 4/10Waverly High SchoolGrades: 9-12Distance: 1.2 mi
Schools provided by the listing agent
- District: Waverly
Source: Northern Mountains of Pennsylvania MLS. This data may not be complete. We recommend contacting the local school district to confirm school assignments for this home.

