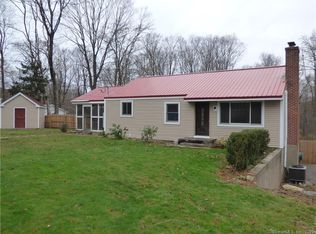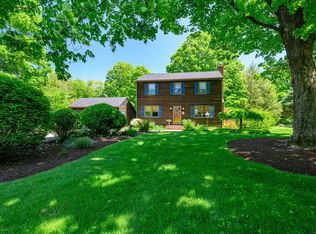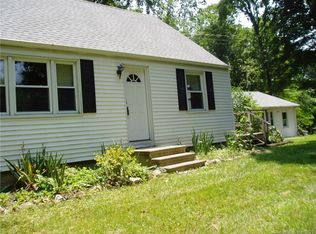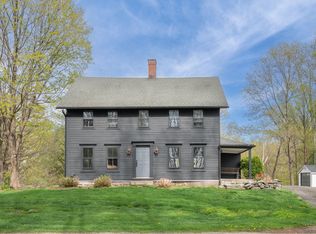Center hall colonial with almost 3500 sqft of living space, 4 garages, 5 bedrooms, 3 fireplaces, 2.5 baths, 2 decks on over 2 acres of serene park-like property w/ a pond stocked w/ fish & cute Painted turtles! Detached 1140 sqft barn has a 570 sqft heated office on top of 2 garages that could be great for anyone who works from home, or can used as an amazing game/rec room. MAIN LEVEL OFFERS: updated kitchen w/ granite counters, cherry cabinets, slate backsplash, coffee/wine bar & granite floor tiles. Family room is bright and light w/ vaulted ceiling, wood-burning fireplace that heats the entire house & can be cooked on. Additional rooms on this floor are dining room, living room w/ a fireplace, half bath, bedroom/office & access to a large deck w/ a hot tub. UPPER LEVEL OFFERS: Master bedroom w/ a fireplace, walk-in closet & master bath w/ double sinks. Also on this level are another 3 good size bedrooms, hallway full bath w/ double sinks & a bathtub/shower. LOWER LEVEL OFFERS: Finished 500 sqft basement w/ a playroom & guest quarters w/ an access to covered deck w/ a lovely seating area. Laundry room has 2 dryers & 1 washing machine (but has a hookup for 2 washing machines). This property also has a "homestead" area w/ raised garden beds, fruit trees, berry bushes & a large chicken coop. Location wise it's 5 minutes to Rt. 25/South Main Street shopping, restaurants & gyms; and 5 minutes to I-84, exit 11 access. It's a beautiful home w/ plenty of space for everyone!
This property is off market, which means it's not currently listed for sale or rent on Zillow. This may be different from what's available on other websites or public sources.




