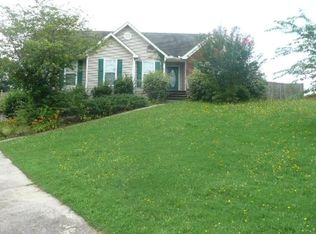Adorable, well maintained home on large, private cul-de-sac lot. Brand new back deck. Large bonus room in basement. Additional room to use as an office, craft room, or a 4th bedroom. Oversized secondary bedroom on the main level with huge walkin closet. Each bedroom has it's own bathroom! Great schools and a quiet subdivision make this an excellent location! Side entrance garage has tons of extra storage space.
This property is off market, which means it's not currently listed for sale or rent on Zillow. This may be different from what's available on other websites or public sources.
