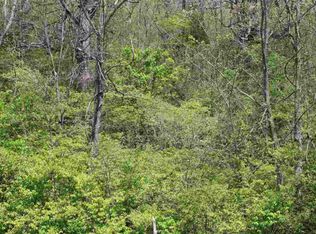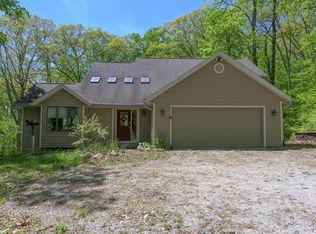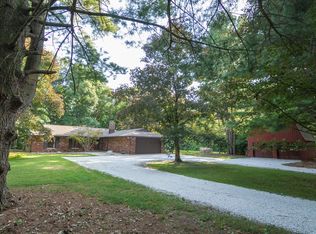Stunning home with 4 bedrooms, 2.5 baths, and a finished basement sits on 5 acres in a secluded neighborhood just 10 mins from Hwy 231. Upon entering, you will notice the impressive two-story foyer with beautiful hardwood floors. Stunning living room with a soaring ceiling and a floor to ceiling stone fireplace. 1st floor master bedroom is complete with a fireplace, large walk-in closet, and a spacious private bathroom with a window providing natural lighting. 3 additional bedrooms upstairs and the hallway overlooking the foyer. You will love the beautiful views from every room in the house! Finished basement with an expansive rec room. Escape for some quiet time on the large deck in the back yard. There is a pavilion that is perfect for entertaining and large gatherings. 30x32 pole barn provides a great storage option for vehicles and a place to have a work area. This delightful property has the convenience of being only a short drive to town, yet has the country living feel.
This property is off market, which means it's not currently listed for sale or rent on Zillow. This may be different from what's available on other websites or public sources.


