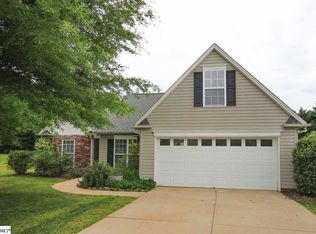Great find in the highly desirable Powdersville School District. Well maintained 4 bedroom, 2 1/2 bath home on cul-de-sac street. Large bonus room that could be used for a 5th bedroom if needed. Home has formal living room and dining room with hardwood flooring. The kitchen has ample cabinet and counter space and features granite countertops and custom Cherry cabinets. The breakfast area has plenty of natural light from the large windows and leads to the spacious den with gas log fireplace. Upstairs you will find the master bedroom with tiered ceiling and full bath with double sinks, jetted tub, separate shower and walkin closets. On the 2nd floor you will also find the 3 additional bedrooms and another full bath. Other features are a 2 car garage and lanai just off the den. Come see this Great Home. Roof replaced in 2011. HVAC replace in 2011/2012. Water Heater 4-5 years old.
This property is off market, which means it's not currently listed for sale or rent on Zillow. This may be different from what's available on other websites or public sources.
