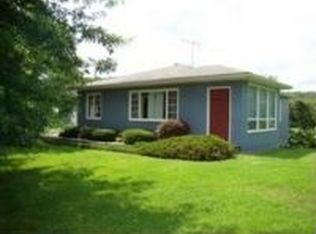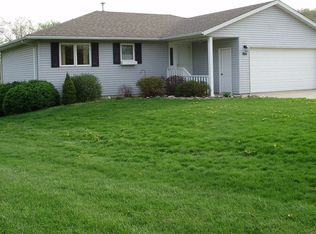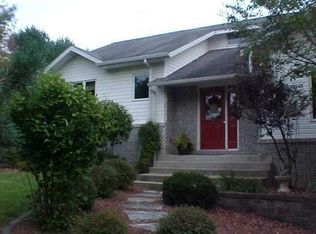Sold for $300,000
$300,000
107 Timber Ridge Dr, Pella, IA 50219
3beds
1,144sqft
Single Family Residence
Built in 1991
0.9 Acres Lot
$301,800 Zestimate®
$262/sqft
$1,795 Estimated rent
Home value
$301,800
Estimated sales range
Not available
$1,795/mo
Zestimate® history
Loading...
Owner options
Explore your selling options
What's special
Welcome to this beautifully renovated home in Pella, Iowa! This charming 3-bedroom, 2-bathroom property on a spacious .90-acre lot offers modern updates and peace of mind for buyers. The exterior features stylish new vinyl siding and stone accents (2023), enhancing curb appeal. Inside, you'll find contemporary upgrades like brand-new Pella windows (2023) and a new A/C unit (2022). The finished basement offers fresh flooring and a cozy family room, providing extra living space or storage. A new Pella sliding glass door (2024) leads to one of two decks, perfect for relaxing in the fresh Iowa air. The home also boasts a beautiful new tile shower/tub with glass doors (2021). Combining style, comfort, and functionality, this home is a true gem. Don’t miss your chance to make it yours!
Zillow last checked: 8 hours ago
Listing updated: May 13, 2025 at 06:10am
Listed by:
Angela McKenzie (515)778-6365,
RE/MAX Concepts
Bought with:
Angela McKenzie
RE/MAX Concepts
Source: DMMLS,MLS#: 709940 Originating MLS: Des Moines Area Association of REALTORS
Originating MLS: Des Moines Area Association of REALTORS
Facts & features
Interior
Bedrooms & bathrooms
- Bedrooms: 3
- Bathrooms: 2
- Full bathrooms: 1
- 3/4 bathrooms: 1
- Main level bedrooms: 3
Heating
- Forced Air, Gas, Natural Gas
Cooling
- Central Air
Appliances
- Included: Dryer, Dishwasher, Microwave, Refrigerator, Stove, Washer
Features
- Dining Area
- Basement: Finished,Walk-Out Access
Interior area
- Total structure area: 1,144
- Total interior livable area: 1,144 sqft
- Finished area below ground: 572
Property
Parking
- Total spaces: 2
- Parking features: Attached, Garage, Two Car Garage
- Attached garage spaces: 2
Features
- Patio & porch: Deck
- Exterior features: Deck
Lot
- Size: 0.90 Acres
- Features: Rectangular Lot
Details
- Parcel number: 000001258500227
- Zoning: RES
Construction
Type & style
- Home type: SingleFamily
- Architectural style: Ranch
- Property subtype: Single Family Residence
Materials
- Stone, Vinyl Siding
- Roof: Asphalt,Shingle
Condition
- Year built: 1991
Utilities & green energy
- Sewer: Septic Tank
- Water: Public
Community & neighborhood
Location
- Region: Pella
HOA & financial
HOA
- Has HOA: Yes
- HOA fee: $50 monthly
- Association name: Timber ridge neighborhood
- Second association name: Gina Dux
- Second association phone: 641-230-0832
Other
Other facts
- Listing terms: Cash,Conventional,Contract,FHA,USDA Loan,VA Loan
- Road surface type: Gravel
Price history
| Date | Event | Price |
|---|---|---|
| 5/12/2025 | Sold | $300,000-3.2%$262/sqft |
Source: | ||
| 4/7/2025 | Pending sale | $310,000$271/sqft |
Source: | ||
| 2/25/2025 | Price change | $310,000-3.1%$271/sqft |
Source: | ||
| 2/20/2025 | Listed for sale | $320,000$280/sqft |
Source: | ||
| 2/19/2025 | Pending sale | $320,000$280/sqft |
Source: | ||
Public tax history
| Year | Property taxes | Tax assessment |
|---|---|---|
| 2024 | $3,088 +7.9% | $266,720 |
| 2023 | $2,862 +0.6% | $266,720 +28.1% |
| 2022 | $2,846 +0.1% | $208,280 |
Find assessor info on the county website
Neighborhood: 50219
Nearby schools
GreatSchools rating
- 8/10Jefferson Intermediate SchoolGrades: 4-6Distance: 3.9 mi
- 9/10Pella Middle SchoolGrades: 7-8Distance: 3.8 mi
- 9/10Pella High SchoolGrades: 9-12Distance: 3.6 mi
Schools provided by the listing agent
- District: Pella
Source: DMMLS. This data may not be complete. We recommend contacting the local school district to confirm school assignments for this home.

Get pre-qualified for a loan
At Zillow Home Loans, we can pre-qualify you in as little as 5 minutes with no impact to your credit score.An equal housing lender. NMLS #10287.


