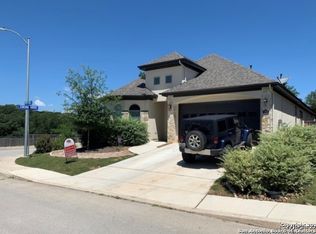This spacious home boasts an open floor plan featuring 3 bedrooms, 2.5 bathrooms, an office, and a generously-sized game room. Natural light floods the living spaces, creating a bright and inviting atmosphere. Equipped with an Ecobee thermostat and water-softener, this home offers energy efficiency and modern convenience. All bedrooms have ceiling fans and walk-in closets with plenty of storage space. Master bedroom has en-suite bathroom with His and Hers sinks. The other two bedrooms share a full-size Jack-and-Jill bathroom. The 2.5 car garage provides plenty of space for two vehicles. The front and back yards have a sprinkler system which makes watering a breeze.
Includes access to neighborhood pool, fitness center, and playground.
Prime location with quick access to I-10 for commuting, and minutes from historic Boerne Main Street. This home resides in Boerne ISD.
Use the Zillow app to request a tour or to fill out an application.
700+ credit score and verifiable income 2.5x the monthly rent required. No smoking. Pets allowed with approval & monthly pet rent. Renter responsible for all utilities. Owner pays HOA but tenant must maintain the property per HOA requirements, including regular yard maintenance. 1 year lease with possibility of longer. $3,200 per month rent. Security deposit is 1 month's rent.
House for rent
Accepts Zillow applications
$3,100/mo
107 Tiltwood Ct, Boerne, TX 78006
3beds
2,643sqft
Price may not include required fees and charges.
Single family residence
Available now
Cats, dogs OK
Central air
Hookups laundry
Attached garage parking
-- Heating
What's special
Open floor planCeiling fansHis and hers sinksWalk-in closetsJack-and-jill bathroomSprinkler systemEcobee thermostat
- 19 days
- on Zillow |
- -- |
- -- |
Travel times
Facts & features
Interior
Bedrooms & bathrooms
- Bedrooms: 3
- Bathrooms: 3
- Full bathrooms: 2
- 1/2 bathrooms: 1
Cooling
- Central Air
Appliances
- Included: Dishwasher, Freezer, Microwave, Oven, Refrigerator, WD Hookup
- Laundry: Hookups
Features
- Individual Climate Control, WD Hookup
- Flooring: Carpet, Hardwood, Tile
Interior area
- Total interior livable area: 2,643 sqft
Property
Parking
- Parking features: Attached, Off Street
- Has attached garage: Yes
- Details: Contact manager
Features
- Exterior features: No Utilities included in rent, Sprinkler System, Water softener
Details
- Parcel number: 1562013050013
Construction
Type & style
- Home type: SingleFamily
- Property subtype: Single Family Residence
Community & HOA
Location
- Region: Boerne
Financial & listing details
- Lease term: 1 Year
Price history
| Date | Event | Price |
|---|---|---|
| 7/21/2025 | Price change | $3,100-1.6%$1/sqft |
Source: Zillow Rentals | ||
| 7/16/2025 | Price change | $3,150-1.6%$1/sqft |
Source: Zillow Rentals | ||
| 7/3/2025 | Listed for rent | $3,200+4.9%$1/sqft |
Source: Zillow Rentals | ||
| 5/7/2024 | Listing removed | -- |
Source: Zillow Rentals | ||
| 4/20/2024 | Listed for rent | $3,050$1/sqft |
Source: Zillow Rentals | ||
![[object Object]](https://photos.zillowstatic.com/fp/4ca64705f95a7e92ebc8fa3e410453e3-p_i.jpg)
