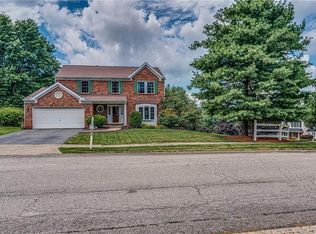Sold for $399,900
$399,900
107 Tiffany Ridge Dr, Coraopolis, PA 15108
4beds
2,262sqft
Single Family Residence
Built in 1991
0.28 Acres Lot
$424,000 Zestimate®
$177/sqft
$2,981 Estimated rent
Home value
$424,000
$403,000 - $445,000
$2,981/mo
Zestimate® history
Loading...
Owner options
Explore your selling options
What's special
Attractive Colonial in Desirable Woodland Ridge Community Offers Nice Curb Appeal! Step inside to the beautiful two-story entry w/ hardwood floors. Flowing open floor plan offers great sight lines throughout main level. Formal living room w/ French doors leads to family room featuring gas log fireplace flows to eat-in kitchen w/ center island & large pantry. Main level complete w/ formal dining room, powder room & convenient first floor laundry. Retreat to spacious owner's suite featuring vaulted ceilings, walk-in closet, ensuite w/ dual sinks, step-in shower, & jetted tub. Three additional, generously sized bedrooms w/ large closets & full bath are found upstairs. Lower level is finished w/ full bath for the perfect game room space or private guest room. Rear door from kitchen leads to covered 20x12 deck & patio. Plenty of space for pets & play in the level side yard. Amish built shed offers additional storage. Great location near major highways, airport, shopping & restaurants.
Zillow last checked: 8 hours ago
Listing updated: August 31, 2023 at 11:59am
Listed by:
Angie Flowers 412-833-5405,
COLDWELL BANKER REALTY
Bought with:
Erin Petrelle, RS326393
HOWARD HANNA REAL ESTATE SERVICES
Source: WPMLS,MLS#: 1616813 Originating MLS: West Penn Multi-List
Originating MLS: West Penn Multi-List
Facts & features
Interior
Bedrooms & bathrooms
- Bedrooms: 4
- Bathrooms: 4
- Full bathrooms: 3
- 1/2 bathrooms: 1
Primary bedroom
- Level: Upper
- Dimensions: 17x15
Bedroom 2
- Level: Upper
- Dimensions: 14x14
Bedroom 3
- Level: Upper
- Dimensions: 13x10
Bedroom 4
- Level: Upper
- Dimensions: 10x10
Dining room
- Level: Main
- Dimensions: 15x14
Entry foyer
- Level: Main
- Dimensions: 13x10
Family room
- Level: Main
- Dimensions: 16x13
Game room
- Level: Lower
- Dimensions: 25x15
Kitchen
- Level: Main
- Dimensions: 20x13
Living room
- Level: Main
- Dimensions: 18x13
Heating
- Forced Air, Gas
Cooling
- Central Air, Electric
Appliances
- Included: Some Electric Appliances, Dishwasher, Disposal, Microwave, Stove
Features
- Kitchen Island, Pantry
- Flooring: Other, Tile, Carpet
- Basement: Finished,Interior Entry
- Number of fireplaces: 1
- Fireplace features: Gas Log
Interior area
- Total structure area: 2,262
- Total interior livable area: 2,262 sqft
Property
Parking
- Total spaces: 2
- Parking features: Built In, Garage Door Opener
- Has attached garage: Yes
Features
- Levels: Two
- Stories: 2
- Pool features: None
Lot
- Size: 0.28 Acres
- Dimensions: 115.6 x 143.9 x 23.36m/l
Details
- Parcel number: 0504H00053000000
Construction
Type & style
- Home type: SingleFamily
- Architectural style: Colonial,Two Story
- Property subtype: Single Family Residence
Materials
- Brick, Vinyl Siding
- Roof: Asphalt
Condition
- Resale
- Year built: 1991
Utilities & green energy
- Sewer: Public Sewer
- Water: Public
Community & neighborhood
Location
- Region: Coraopolis
- Subdivision: Woodland Ridge
Price history
| Date | Event | Price |
|---|---|---|
| 8/31/2023 | Sold | $399,900$177/sqft |
Source: | ||
| 7/31/2023 | Contingent | $399,900$177/sqft |
Source: | ||
| 7/28/2023 | Listed for sale | $399,900+70.2%$177/sqft |
Source: | ||
| 1/3/2002 | Sold | $235,000$104/sqft |
Source: Public Record Report a problem | ||
Public tax history
| Year | Property taxes | Tax assessment |
|---|---|---|
| 2025 | $6,980 +7.5% | $207,800 |
| 2024 | $6,495 +560.8% | $207,800 |
| 2023 | $983 | $207,800 |
Find assessor info on the county website
Neighborhood: 15108
Nearby schools
GreatSchools rating
- 6/10MOON AREA LOWER MSGrades: 5-6Distance: 1.7 mi
- 8/10MOON AREA UPPER MSGrades: 7-8Distance: 1.7 mi
- 7/10Moon Senior High SchoolGrades: 9-12Distance: 1.7 mi
Schools provided by the listing agent
- District: Moon Area
Source: WPMLS. This data may not be complete. We recommend contacting the local school district to confirm school assignments for this home.
Get pre-qualified for a loan
At Zillow Home Loans, we can pre-qualify you in as little as 5 minutes with no impact to your credit score.An equal housing lender. NMLS #10287.
